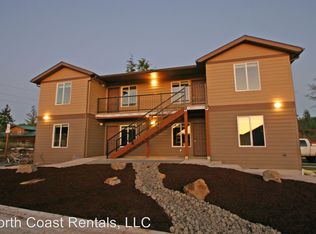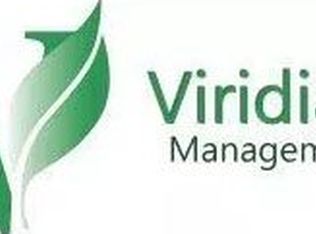This townhome offers it all! New construction townhome with gas fireplace, kitchen island, hardwood floors on lower level, carpet on upper, large master bedroom upstairs and gas barbecue hook up on back deck for those nice summer days! Quality throughout that won't have this beautiful townhome lasting long. Plus this townhome comes with a 1 year builders warranty and stainless steel appliances included! Townhouse is left side.
This property is off market, which means it's not currently listed for sale or rent on Zillow. This may be different from what's available on other websites or public sources.


