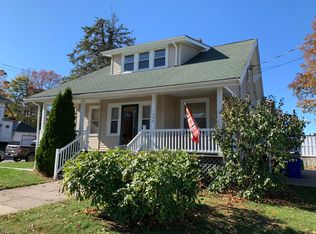Breathtakingly BEAUTIFUL is the best way to describe this Highlands colonial which has been completely remodeled during the past 5 years! This home offers 4 bedrooms and 4 1/2 baths including a one bedroom 1 bath in law. This in law could be easily converted to provide 2 additional bedrooms if needed. There is absolutely nothing to do but move in...this home has new 2 zone heat & central a/c systems; a gorgeous large kitchen, new roof, new 200 amp electric service, 2 fireplaces, new windows and the list goes on! Add a partially finished basement with a separate laundry area, remodeled 2 car detached garage. The yard is professionally landscaped & completely fenced in. Love to entertain outside? Wait till you see the large deck complete w/outside kitchen area. If you are looking for an extraordinary Highlands home, this is may be the one for you!
This property is off market, which means it's not currently listed for sale or rent on Zillow. This may be different from what's available on other websites or public sources.
