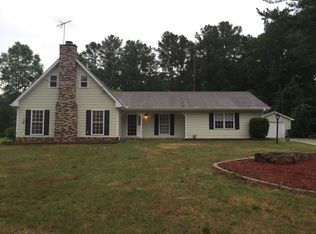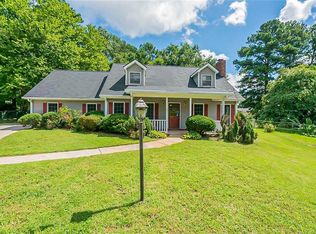Closed
$485,000
1597 Panola Rd, Ellenwood, GA 30294
3beds
3,554sqft
Single Family Residence
Built in 1966
6.83 Acres Lot
$471,600 Zestimate®
$136/sqft
$2,961 Estimated rent
Home value
$471,600
$420,000 - $528,000
$2,961/mo
Zestimate® history
Loading...
Owner options
Explore your selling options
What's special
Step into your dream home! This recently renovated & completely updated sprawling 4-sided brick ranch home on a basement with a 2-car garage is an absolute must see! Perfectly nestled on a private, 6.83 acre lot this home offers the perfect blend of serenity and convenience. Natural light floods the home, showcasing the newly updated flooring, lighting, and paint throughout. Enter through the covered front porch and you will be greeted with a stunning open concept floor plan, formal living room, spacious separate dining room and spacious family room centered on a cozy fireplace. Gorgeous chef's kitchen boasting a stunning waterfall countertop, new Stainless Steel appliances including a wine fridge/beverage cooler, ample cabinet space, a gas range, beautiful tile backsplash, and updated sink, faucet, and fixtures plus coffered ceilings. The kitchen has its own eat-in area, which provides a direct view of the backyard, creating the perfect spot for sipping your morning coffee or afternoon tea. Owner's suite is conveniently located on the main floor with a private spa-like bathroom and his/her closets as well as two (2) additional secondary bedrooms on the main floor. Full basement with a finished bathroom. Step outside onto the sun porch, which offers a space for you to unwind and enjoy the view of your lush green landscape - a private, wooded and fenced backyard with gazebo and storage sheds. Additional features include a large front yard and an attached 2-car garage. Location is convenient to everything- easy access to major interstates, shopping, restaurants, parks and more. Don't miss out on this beautiful property- the perfect place to call home!
Zillow last checked: 8 hours ago
Listing updated: September 25, 2024 at 02:02pm
Listed by:
Jamie Simpson 404-630-5310,
Keller Williams Realty Consultants
Bought with:
Cynthia Smith, 427723
Maximum One Realtor Partners
Source: GAMLS,MLS#: 10322901
Facts & features
Interior
Bedrooms & bathrooms
- Bedrooms: 3
- Bathrooms: 4
- Full bathrooms: 4
- Main level bathrooms: 3
- Main level bedrooms: 3
Heating
- Central, Electric, Forced Air
Cooling
- Central Air, Electric
Appliances
- Included: Dishwasher, Dryer, Cooktop, Washer, Microwave, Refrigerator
- Laundry: Laundry Closet
Features
- High Ceilings, Bookcases, Double Vanity, Master On Main Level, Walk-In Closet(s)
- Flooring: Tile, Hardwood
- Basement: Exterior Entry,Bath Finished,Interior Entry,Full
- Attic: Pull Down Stairs
- Number of fireplaces: 1
- Fireplace features: Factory Built, Family Room, Gas Starter
Interior area
- Total structure area: 3,554
- Total interior livable area: 3,554 sqft
- Finished area above ground: 2,681
- Finished area below ground: 873
Property
Parking
- Total spaces: 2
- Parking features: Attached, Garage
- Has attached garage: Yes
Features
- Levels: Two
- Stories: 2
- Patio & porch: Patio, Porch
Lot
- Size: 6.83 Acres
- Features: Level, Private
Details
- Parcel number: 044A01001000
- Special conditions: As Is
Construction
Type & style
- Home type: SingleFamily
- Architectural style: Ranch
- Property subtype: Single Family Residence
Materials
- Brick
- Roof: Composition
Condition
- Resale
- New construction: No
- Year built: 1966
Utilities & green energy
- Sewer: Septic Tank
- Water: Public
- Utilities for property: Cable Available, Electricity Available, Phone Available, Water Available
Community & neighborhood
Community
- Community features: Near Shopping, Walk To Schools, Near Public Transport
Location
- Region: Ellenwood
- Subdivision: Windsor Forrest
Other
Other facts
- Listing agreement: Exclusive Right To Sell
Price history
| Date | Event | Price |
|---|---|---|
| 8/29/2024 | Sold | $485,000-3%$136/sqft |
Source: | ||
| 7/26/2024 | Pending sale | $499,900$141/sqft |
Source: | ||
| 6/20/2024 | Listed for sale | $499,900+49.9%$141/sqft |
Source: | ||
| 4/12/2024 | Sold | $333,456+27.3%$94/sqft |
Source: Public Record Report a problem | ||
| 4/30/2021 | Sold | $262,000+4.8%$74/sqft |
Source: | ||
Public tax history
| Year | Property taxes | Tax assessment |
|---|---|---|
| 2024 | $6,636 +8.9% | $166,000 +5.2% |
| 2023 | $6,093 +50.1% | $157,800 +50.6% |
| 2022 | $4,060 +226.3% | $104,800 -6% |
Find assessor info on the county website
Neighborhood: 30294
Nearby schools
GreatSchools rating
- 4/10Fairview Elementary SchoolGrades: PK-5Distance: 1 mi
- 5/10Austin Road Middle SchoolGrades: 6-8Distance: 2.8 mi
- 3/10Stockbridge High SchoolGrades: 9-12Distance: 4.5 mi
Schools provided by the listing agent
- Elementary: Fairview
- Middle: Austin Road
- High: Stockbridge
Source: GAMLS. This data may not be complete. We recommend contacting the local school district to confirm school assignments for this home.
Get a cash offer in 3 minutes
Find out how much your home could sell for in as little as 3 minutes with a no-obligation cash offer.
Estimated market value$471,600
Get a cash offer in 3 minutes
Find out how much your home could sell for in as little as 3 minutes with a no-obligation cash offer.
Estimated market value
$471,600

