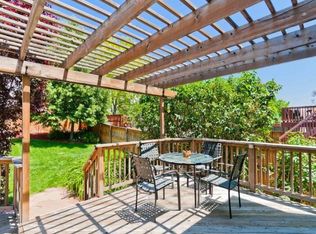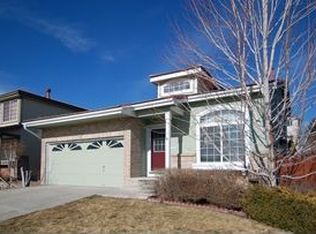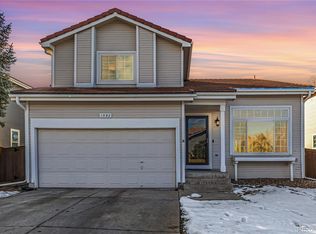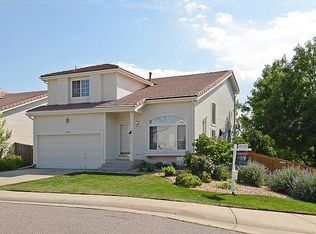Sold for $625,000
$625,000
1597 Mountain Maple Avenue, Highlands Ranch, CO 80129
3beds
2,135sqft
Single Family Residence
Built in 1995
6,969.6 Square Feet Lot
$621,400 Zestimate®
$293/sqft
$3,217 Estimated rent
Home value
$621,400
$590,000 - $652,000
$3,217/mo
Zestimate® history
Loading...
Owner options
Explore your selling options
What's special
Welcome to 1597 Mountain Maple Avenue! This exquisite home features 3 bedrooms, a spacious loft, and 3 bathrooms, situated on a large corner lot. The open floor plan and strategically placed windows allow for an abundance of natural light, creating a bright and inviting atmosphere. Enjoy peak-a-boo views of the front range from the comfort of your home.
Whether you're hosting lively gatherings or enjoying quiet nights in, the home offers a welcoming ambiance. Cozy up to the inviting fireplace or extend your entertainment to the generously sized deck. Upstairs, the primary suite boasts an ensuite bath, a walk-in closet with west-facing views, and is accompanied by two additional bedrooms and a versatile loft space.
Beyond the walls of this residence, embrace the inclusive lifestyle that Highlands Ranch has to offer. Take advantage of the amenities provided by the four recreation centers, including pools, fitness centers, sports facilities, parks, trails, and playgrounds. This home is conveniently located within walking distance to grocery stores, Spring Gulch Park, and more, making it the perfect place to call home. Don't miss the opportunity to make this your own!
*New sod installed 2019 front and back* Sprinklers were replaced with high efficiency hunter heads and a Rachio sprinkler controller* Deck stripped, sanded, and stained 2022* New windows throughout the house, installed in two sets. 2018 and 2022 (window in the laundry room was the only window not replaced)*New HVAC installed Nov 2023* QuietCool whole house fan with timer control 2 years old *Dehumidifier Fan (Basement)*
Zillow last checked: 8 hours ago
Listing updated: February 22, 2024 at 10:09am
Listed by:
Alexis O'Connor 303-548-4422 aoconnor@den100.com,
The Denver 100 LLC,
Jack O'Connor 303-880-8561,
The Denver 100 LLC
Bought with:
Eva Stadelmaier, 100003767
RE/MAX Professionals
Source: REcolorado,MLS#: 8635173
Facts & features
Interior
Bedrooms & bathrooms
- Bedrooms: 3
- Bathrooms: 3
- Full bathrooms: 2
- 1/2 bathrooms: 1
- Main level bathrooms: 1
Primary bedroom
- Description: Enjoy Your Primary Bedroom With West Facing Peak-A-Boo Views, Ensuite Full Bath And Dual Vanity, And A Walk In Closet
- Level: Upper
- Area: 192 Square Feet
- Dimensions: 12 x 16
Bedroom
- Description: Secondary Bedroom
- Level: Upper
- Area: 115.5 Square Feet
- Dimensions: 10.5 x 11
Bedroom
- Description: Third Bedroom
- Level: Upper
- Area: 140 Square Feet
- Dimensions: 10 x 14
Primary bathroom
- Level: Upper
Bathroom
- Description: Powder Room
- Level: Main
Bathroom
- Level: Upper
Dining room
- Description: A Large Dining Room Open To The Kitchen And Outdoor Entertaining Space
- Level: Main
- Area: 162 Square Feet
- Dimensions: 13.5 x 12
Kitchen
- Description: Enjoy Cooking In This Kitchen With Your Open Floor Plan For Any Entertainer
- Level: Main
- Area: 182 Square Feet
- Dimensions: 13 x 14
Laundry
- Description: Main Level Laundry Area With Extra Storage For Any Cleaning Supplies, Or Pantry Items
- Level: Main
Living room
- Description: Cozy Living Room With An Abundance Of Light, A Double Sided Fireplace And Open To Dining The Kitchen
- Level: Main
- Area: 176 Square Feet
- Dimensions: 16 x 11
Loft
- Description: Enjoy The Multi-Use Space For A Game Space, Secondary Living Space, A Home Office, Or Much More!
- Level: Upper
- Area: 176 Square Feet
- Dimensions: 11 x 16
Utility room
- Description: Utilities In Basement, With New Hvac System Replace In November 2023
- Level: Basement
Heating
- Forced Air
Cooling
- Central Air
Appliances
- Included: Dishwasher, Disposal, Dryer, Microwave, Oven, Refrigerator, Washer
- Laundry: In Unit
Features
- Ceiling Fan(s), High Ceilings, Kitchen Island, Open Floorplan, Primary Suite, Tile Counters, Walk-In Closet(s)
- Flooring: Carpet, Tile, Wood
- Windows: Double Pane Windows, Window Coverings
- Basement: Partial,Unfinished
- Number of fireplaces: 1
- Fireplace features: Gas, Living Room
Interior area
- Total structure area: 2,135
- Total interior livable area: 2,135 sqft
- Finished area above ground: 1,655
- Finished area below ground: 0
Property
Parking
- Total spaces: 2
- Parking features: Concrete
- Attached garage spaces: 2
Features
- Levels: Two
- Stories: 2
- Entry location: Ground
- Patio & porch: Deck, Front Porch
- Fencing: Partial
Lot
- Size: 6,969 sqft
- Features: Corner Lot, Landscaped
Details
- Parcel number: R0380475
- Zoning: PDU
- Special conditions: Standard
Construction
Type & style
- Home type: SingleFamily
- Architectural style: Traditional
- Property subtype: Single Family Residence
Materials
- Brick, Frame, Wood Siding
- Roof: Concrete
Condition
- Year built: 1995
Utilities & green energy
- Sewer: Public Sewer
- Water: Public
- Utilities for property: Natural Gas Available
Community & neighborhood
Security
- Security features: Video Doorbell
Location
- Region: Highlands Ranch
- Subdivision: Highlands Ranch
HOA & financial
HOA
- Has HOA: Yes
- HOA fee: $168 quarterly
- Amenities included: Clubhouse, Fitness Center, Park, Playground, Pool, Tennis Court(s), Trail(s)
- Services included: Maintenance Grounds
- Association name: Highlands Ranch Community Association
- Association phone: 303-791-2500
- Second HOA fee: $33 annually
- Second association name: PA20
- Second association phone: 303-791-6606
Other
Other facts
- Listing terms: Cash,Conventional,FHA,Jumbo,VA Loan
- Ownership: Individual
- Road surface type: Paved
Price history
| Date | Event | Price |
|---|---|---|
| 2/22/2024 | Sold | $625,000$293/sqft |
Source: | ||
| 1/23/2024 | Pending sale | $625,000$293/sqft |
Source: | ||
| 1/17/2024 | Listed for sale | $625,000+184.1%$293/sqft |
Source: | ||
| 1/3/2011 | Sold | $220,000-4.3%$103/sqft |
Source: Public Record Report a problem | ||
| 12/12/2010 | Pending sale | $229,900$108/sqft |
Source: K.O.Realty, Inc. #934347 Report a problem | ||
Public tax history
| Year | Property taxes | Tax assessment |
|---|---|---|
| 2025 | $3,749 +0.2% | $38,900 -10.5% |
| 2024 | $3,743 +30.5% | $43,470 -1% |
| 2023 | $2,867 -3.8% | $43,890 +39.9% |
Find assessor info on the county website
Neighborhood: 80129
Nearby schools
GreatSchools rating
- 8/10Coyote Creek Elementary SchoolGrades: PK-6Distance: 0.7 mi
- 6/10Ranch View Middle SchoolGrades: 7-8Distance: 0.2 mi
- 9/10Thunderridge High SchoolGrades: 9-12Distance: 0.4 mi
Schools provided by the listing agent
- Elementary: Coyote Creek
- Middle: Ranch View
- High: Thunderridge
- District: Douglas RE-1
Source: REcolorado. This data may not be complete. We recommend contacting the local school district to confirm school assignments for this home.
Get a cash offer in 3 minutes
Find out how much your home could sell for in as little as 3 minutes with a no-obligation cash offer.
Estimated market value$621,400
Get a cash offer in 3 minutes
Find out how much your home could sell for in as little as 3 minutes with a no-obligation cash offer.
Estimated market value
$621,400



