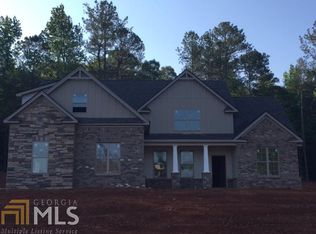Closed
$395,000
1597 Leguin Mill Rd, Locust Grove, GA 30248
4beds
2,936sqft
Single Family Residence
Built in 1986
4.99 Acres Lot
$386,400 Zestimate®
$135/sqft
$2,453 Estimated rent
Home value
$386,400
$352,000 - $425,000
$2,453/mo
Zestimate® history
Loading...
Owner options
Explore your selling options
What's special
Welcome to this well-maintained 4-bedroom, 3-bath home, perfectly nestled on 4.99 acres of serene privacy. The home features a cozy den with a wood-burning fireplace and an oversized sunroom, perfect for relaxing and entertaining. The kitchen offers a Butler's pantry, stainless steel appliances, and solid surface countertops. All three bathrooms have been fully remodeled with modern finishes. Enjoy the expansive front and back porches for outdoor living. The fenced-in yard includes two storage buildings and an impressive chicken coop. This property offers the peace and space you've been looking for!
Zillow last checked: 8 hours ago
Listing updated: June 27, 2025 at 04:58am
Listed by:
Diane O'Cain 770-853-3161,
SouthSide, REALTORS
Bought with:
Christina Driver, 438584
Brick and Branch Real Estate
Source: GAMLS,MLS#: 10514321
Facts & features
Interior
Bedrooms & bathrooms
- Bedrooms: 4
- Bathrooms: 3
- Full bathrooms: 3
- Main level bathrooms: 2
- Main level bedrooms: 2
Heating
- Central, Electric
Cooling
- Ceiling Fan(s), Central Air, Electric, Zoned
Appliances
- Included: Dishwasher, Ice Maker, Refrigerator, Stainless Steel Appliance(s)
- Laundry: Other
Features
- Double Vanity, In-Law Floorplan, Master On Main Level, Tile Bath
- Flooring: Laminate, Sustainable, Tile
- Basement: Crawl Space
- Has fireplace: Yes
- Fireplace features: Family Room
Interior area
- Total structure area: 2,936
- Total interior livable area: 2,936 sqft
- Finished area above ground: 2,936
- Finished area below ground: 0
Property
Parking
- Total spaces: 8
- Parking features: Parking Shed
- Has garage: Yes
Accessibility
- Accessibility features: Accessible Entrance, Accessible Full Bath, Shower Access Wheelchair
Features
- Levels: Two
- Stories: 2
- Exterior features: Garden
- Fencing: Back Yard,Fenced,Other,Wood
Lot
- Size: 4.99 Acres
- Features: Level, Private
Details
- Additional structures: Barn(s), Garage(s)
- Parcel number: 14401019005
Construction
Type & style
- Home type: SingleFamily
- Architectural style: Traditional
- Property subtype: Single Family Residence
Materials
- Wood Siding
- Foundation: Block
- Roof: Metal
Condition
- Resale
- New construction: No
- Year built: 1986
Utilities & green energy
- Sewer: Septic Tank
- Water: Public
- Utilities for property: Electricity Available, High Speed Internet, Propane, Water Available
Community & neighborhood
Community
- Community features: None
Location
- Region: Locust Grove
- Subdivision: none
HOA & financial
HOA
- Has HOA: No
- Services included: None
Other
Other facts
- Listing agreement: Exclusive Right To Sell
- Listing terms: 1031 Exchange,Conventional,FHA,USDA Loan,VA Loan
Price history
| Date | Event | Price |
|---|---|---|
| 6/27/2025 | Sold | $395,000-1.2%$135/sqft |
Source: | ||
| 6/17/2025 | Pending sale | $399,900$136/sqft |
Source: | ||
| 5/3/2025 | Listed for sale | $399,900$136/sqft |
Source: | ||
| 5/1/2025 | Listing removed | $399,900$136/sqft |
Source: | ||
| 4/24/2025 | Price change | $399,900-3.6%$136/sqft |
Source: | ||
Public tax history
| Year | Property taxes | Tax assessment |
|---|---|---|
| 2024 | $5,217 -14.3% | $169,080 +7.3% |
| 2023 | $6,084 +13.2% | $157,560 +13.3% |
| 2022 | $5,377 +62.1% | $139,120 +62.9% |
Find assessor info on the county website
Neighborhood: 30248
Nearby schools
GreatSchools rating
- 3/10Unity Grove Elementary SchoolGrades: PK-5Distance: 0.8 mi
- 5/10Locust Grove Middle SchoolGrades: 6-8Distance: 2.6 mi
- 3/10Locust Grove High SchoolGrades: 9-12Distance: 2.3 mi
Schools provided by the listing agent
- Elementary: Unity Grove
- Middle: Locust Grove
- High: Locust Grove
Source: GAMLS. This data may not be complete. We recommend contacting the local school district to confirm school assignments for this home.
Get a cash offer in 3 minutes
Find out how much your home could sell for in as little as 3 minutes with a no-obligation cash offer.
Estimated market value
$386,400
