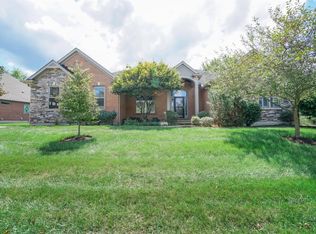Sold for $675,000 on 03/14/25
$675,000
1597 Hawk Ridge Dr, Maineville, OH 45039
3beds
3,698sqft
Single Family Residence
Built in 2004
0.63 Acres Lot
$697,400 Zestimate®
$183/sqft
$4,356 Estimated rent
Home value
$697,400
$621,000 - $781,000
$4,356/mo
Zestimate® history
Loading...
Owner options
Explore your selling options
What's special
THIS is life with no compromises! Rarely available luxe ranch with almost 4k sq ft of finished space in Miami Bluffs community provides fantastic amenities & easy access (20 min or less) to Mason/Montgomery/Kenwood. Your one floor living dreams are realized in this open concept floorplan featuring high ceilings, elegant appointments, and generously proportioned spaces. Lot is .63 acres with only one adjoining neighbor to the left. 4 season sunroom with dual facing fireplace seamlessly flows to patio, pergola, and flat back yard leading to community walking paths & fields. Study on the main level & fitness room on the lower level could be modified to create 4th & 5th bedrooms/private sleeping spaces. Everything you need is upstairs but the lower level includes a huge family room with bar, bedroom, full bath, and storage. Meticulous owners have maintained their home at a high standard & made many recent improvements including furnace & AC, roof, appliances, and updated bathrooms.
Zillow last checked: 8 hours ago
Listing updated: March 20, 2025 at 04:26pm
Listed by:
Denis M Joseph 513-900-0303,
Real of Ohio 330-807-1303
Bought with:
Daniel Baron, 2018002843
Keller Williams Advisors
NonMember Firm
Source: Cincy MLS,MLS#: 1830425 Originating MLS: Cincinnati Area Multiple Listing Service
Originating MLS: Cincinnati Area Multiple Listing Service

Facts & features
Interior
Bedrooms & bathrooms
- Bedrooms: 3
- Bathrooms: 3
- Full bathrooms: 3
Primary bedroom
- Features: Bath Adjoins, Walk-In Closet(s), Walkout, Window Treatment
- Level: First
- Area: 308
- Dimensions: 22 x 14
Bedroom 2
- Level: First
- Area: 210
- Dimensions: 15 x 14
Bedroom 3
- Level: Lower
- Area: 208
- Dimensions: 16 x 13
Bedroom 4
- Area: 0
- Dimensions: 0 x 0
Bedroom 5
- Area: 0
- Dimensions: 0 x 0
Primary bathroom
- Features: Shower, Tile Floor, Double Vanity, Jetted Tub, Window Treatment, Marb/Gran/Slate
Bathroom 1
- Features: Full
- Level: First
Bathroom 2
- Features: Full
- Level: First
Bathroom 3
- Features: Full
- Level: Lower
Dining room
- Features: Chandelier, Open, Wood Floor
- Level: First
- Area: 224
- Dimensions: 16 x 14
Family room
- Features: Bookcases, Dry Bar, Fireplace, Laminate Floor
- Area: 1496
- Dimensions: 34 x 44
Kitchen
- Features: Pantry, Counter Bar, Eat-in Kitchen, Walkout, Gourmet, Kitchen Island, Wood Cabinets, Wood Floor, Marble/Granite/Slate
- Area: 225
- Dimensions: 15 x 15
Living room
- Features: Fireplace, Window Treatment, Wood Floor
- Area: 374
- Dimensions: 22 x 17
Office
- Features: French Doors, Window Treatment
- Level: First
- Area: 168
- Dimensions: 12 x 14
Heating
- Forced Air, Gas
Cooling
- Central Air
Appliances
- Included: Dishwasher, Disposal, Gas Cooktop, Microwave, Oven/Range, Refrigerator, Humidifier, Water Softener, Gas Water Heater
Features
- High Ceilings, Cathedral Ceiling(s), Crown Molding, Natural Woodwork, Vaulted Ceiling(s), Ceiling Fan(s), Recessed Lighting
- Doors: French Doors, Multi Panel Doors
- Windows: Other
- Basement: Full,Finished,Other
- Number of fireplaces: 2
- Fireplace features: Gas, Basement, Family Room, Living Room
Interior area
- Total structure area: 3,698
- Total interior livable area: 3,698 sqft
Property
Parking
- Total spaces: 3
- Parking features: Off Street, On Street, Garage Door Opener
- Attached garage spaces: 3
- Has uncovered spaces: Yes
Accessibility
- Accessibility features: No Accessibility Features
Features
- Levels: One
- Stories: 1
- Patio & porch: Patio
- Exterior features: Barbecue, Fire Pit
- Has view: Yes
- View description: Park/Greenbelt
Lot
- Size: 0.63 Acres
- Features: Cul-De-Sac, .5 to .9 Acres
- Topography: Level
Details
- Parcel number: 1611417008
- Zoning description: Residential
- Other equipment: Sump Pump w/Backup
Construction
Type & style
- Home type: SingleFamily
- Architectural style: Ranch
- Property subtype: Single Family Residence
Materials
- Brick
- Foundation: Concrete Perimeter
- Roof: Shingle
Condition
- New construction: No
- Year built: 2004
Utilities & green energy
- Gas: Natural
- Sewer: Public Sewer
- Water: Public
Green energy
- Energy efficient items: No
Community & neighborhood
Community
- Community features: Fitness Center, Tennis Court(s), Walk/Run Paths, Water Features
Location
- Region: Maineville
- Subdivision: Miami Bluffs 4
HOA & financial
HOA
- Has HOA: Yes
- HOA fee: $150 quarterly
- Services included: Clubhouse, Community Landscaping, Pool, Tennis
- Association name: Stonegate Prop Mgmt
Other
Other facts
- Listing terms: No Special Financing,Conventional
Price history
| Date | Event | Price |
|---|---|---|
| 3/14/2025 | Sold | $675,000$183/sqft |
Source: | ||
| 2/17/2025 | Pending sale | $675,000$183/sqft |
Source: | ||
| 2/14/2025 | Listed for sale | $675,000+50.2%$183/sqft |
Source: | ||
| 11/25/2019 | Sold | $449,500+5.4%$122/sqft |
Source: | ||
| 11/23/2004 | Sold | $426,633+509.5%$115/sqft |
Source: Public Record Report a problem | ||
Public tax history
| Year | Property taxes | Tax assessment |
|---|---|---|
| 2024 | $8,958 +8.8% | $202,680 +21.9% |
| 2023 | $8,233 +1.1% | $166,320 +0% |
| 2022 | $8,145 +4.9% | $166,319 0% |
Find assessor info on the county website
Neighborhood: 45039
Nearby schools
GreatSchools rating
- 7/10Little Miami Primary SchoolGrades: 2-3Distance: 3.2 mi
- 8/10Little Miami Junior High SchoolGrades: 6-8Distance: 4.6 mi
- 7/10Little Miami High SchoolGrades: 9-12Distance: 4.7 mi
Get a cash offer in 3 minutes
Find out how much your home could sell for in as little as 3 minutes with a no-obligation cash offer.
Estimated market value
$697,400
Get a cash offer in 3 minutes
Find out how much your home could sell for in as little as 3 minutes with a no-obligation cash offer.
Estimated market value
$697,400
