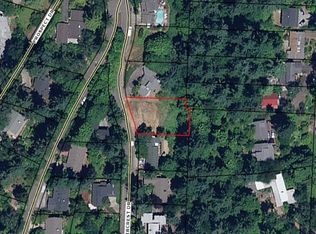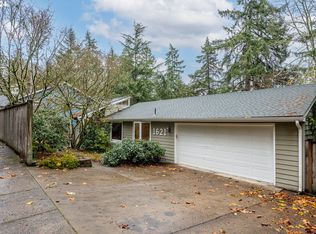Conveniently located 3 bedroom 2.5 bath NW contemporary home with treetop views. Close to Hendricks Park and within Edison, Roosevelt and South Eugene School Districts. Coveted neighborhood offers easy access to University of Oregon. Features include vaulted ceilings, wood floors, 2 fireplaces, open concept kitchen/living area and family room with paneled ceiling and stained glass window.
This property is off market, which means it's not currently listed for sale or rent on Zillow. This may be different from what's available on other websites or public sources.


