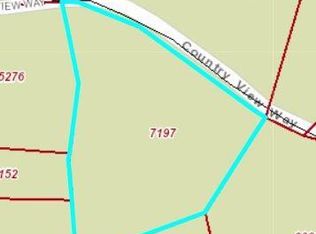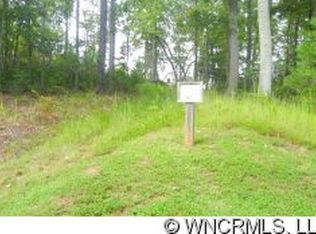Closed
$1,907,924
1597 Country View Way, Arden, NC 28704
3beds
2,575sqft
Single Family Residence
Built in 2024
1.67 Acres Lot
$2,090,700 Zestimate®
$741/sqft
$4,384 Estimated rent
Home value
$2,090,700
$1.80M - $2.49M
$4,384/mo
Zestimate® history
Loading...
Owner options
Explore your selling options
What's special
Come home to The Cliffs at Walnut Cove, The Cliffs' fourth gated golf and wellness community located in Asheville, North Carolina. An open floor plan, expansive living areas, screened porch, and a grilling deck set the stage for exceptional entertaining. This single-story home suggests a thoroughly modern cabin in the woods, designed to complement the natural landscapes surrounding it. The exterior’s heavy wood lap siding and stone enhancements pair with contemporary touches for an aesthetic found nowhere else in Walnut Cove. This floor plan supports the addition of a fourth bedroom or home office. This home is available to build on any of the Wildwood homesites at Walnut Cove. A Club Membership at The Cliffs is available with this property.
Zillow last checked: 8 hours ago
Listing updated: December 14, 2023 at 09:17am
Listing Provided by:
Shaun Collyer scollyer@cliffsliving.com,
The Cliffs
Bought with:
Shaun Collyer
The Cliffs
Source: Canopy MLS as distributed by MLS GRID,MLS#: 4070969
Facts & features
Interior
Bedrooms & bathrooms
- Bedrooms: 3
- Bathrooms: 4
- Full bathrooms: 3
- 1/2 bathrooms: 1
- Main level bedrooms: 3
Primary bedroom
- Features: Walk-In Closet(s)
- Level: Main
- Area: 252 Square Feet
- Dimensions: 14' 0" X 18' 0"
Bedroom s
- Level: Main
- Area: 182 Square Feet
- Dimensions: 13' 0" X 14' 0"
Bedroom s
- Level: Main
- Area: 182 Square Feet
- Dimensions: 13' 0" X 14' 0"
Bathroom full
- Level: Main
- Area: 180 Square Feet
- Dimensions: 12' 0" X 15' 0"
Bathroom full
- Level: Main
- Area: 60 Square Feet
- Dimensions: 10' 0" X 6' 0"
Bathroom full
- Level: Main
- Area: 66 Square Feet
- Dimensions: 6' 0" X 11' 0"
Dining area
- Level: Main
- Area: 165 Square Feet
- Dimensions: 15' 0" X 11' 0"
Great room
- Level: Main
- Area: 380 Square Feet
- Dimensions: 20' 0" X 19' 0"
Kitchen
- Level: Main
- Area: 391 Square Feet
- Dimensions: 17' 0" X 23' 0"
Laundry
- Level: Main
- Area: 63 Square Feet
- Dimensions: 9' 0" X 7' 0"
Heating
- Zoned
Cooling
- Central Air, Zoned
Appliances
- Included: Dishwasher, Disposal, Microwave, Washer/Dryer
- Laundry: Laundry Room
Features
- Has basement: No
Interior area
- Total structure area: 2,575
- Total interior livable area: 2,575 sqft
- Finished area above ground: 2,575
- Finished area below ground: 0
Property
Parking
- Total spaces: 2
- Parking features: Attached Garage, Garage on Main Level
- Attached garage spaces: 2
Features
- Levels: One
- Stories: 1
- Patio & porch: Deck, Patio, Screened
- Pool features: Community
- Spa features: Community
Lot
- Size: 1.67 Acres
Details
- Parcel number: 962461000100000
- Zoning: R-2
- Special conditions: Standard
Construction
Type & style
- Home type: SingleFamily
- Property subtype: Single Family Residence
Materials
- Stone, Wood
- Foundation: Slab
Condition
- New construction: Yes
- Year built: 2024
Details
- Builder model: Spruce 3 Bedroom
- Builder name: Cliffs Builder
Utilities & green energy
- Sewer: Septic Needed
- Water: City
Community & neighborhood
Community
- Community features: Clubhouse, Fitness Center, Gated, Golf, Pond, Putting Green, Street Lights, Tennis Court(s), Walking Trails
Location
- Region: Arden
- Subdivision: The Cliffs At Walnut Cove
HOA & financial
HOA
- Has HOA: Yes
- HOA fee: $2,695 annually
- Association name: Scott Carlton Property Services
- Association phone: 864-238-2557
Other
Other facts
- Listing terms: Cash,Conventional
- Road surface type: Concrete
Price history
| Date | Event | Price |
|---|---|---|
| 12/14/2023 | Sold | $1,907,924+7.5%$741/sqft |
Source: | ||
| 9/19/2023 | Listed for sale | $1,775,000$689/sqft |
Source: | ||
Public tax history
| Year | Property taxes | Tax assessment |
|---|---|---|
| 2024 | $2,333 +3.3% | $379,000 |
| 2023 | $2,259 +1.7% | $379,000 |
| 2022 | $2,221 | $379,000 |
Find assessor info on the county website
Neighborhood: 28704
Nearby schools
GreatSchools rating
- 8/10Avery's Creek ElementaryGrades: PK-4Distance: 2.1 mi
- 9/10Valley Springs MiddleGrades: 5-8Distance: 4.2 mi
- 7/10T C Roberson HighGrades: PK,9-12Distance: 4.5 mi
Schools provided by the listing agent
- Elementary: Avery's Creek/Koontz
- Middle: Valley Springs
- High: T.C. Roberson
Source: Canopy MLS as distributed by MLS GRID. This data may not be complete. We recommend contacting the local school district to confirm school assignments for this home.
Get a cash offer in 3 minutes
Find out how much your home could sell for in as little as 3 minutes with a no-obligation cash offer.
Estimated market value
$2,090,700
Get a cash offer in 3 minutes
Find out how much your home could sell for in as little as 3 minutes with a no-obligation cash offer.
Estimated market value
$2,090,700

