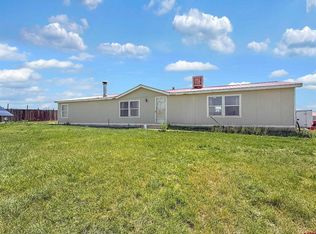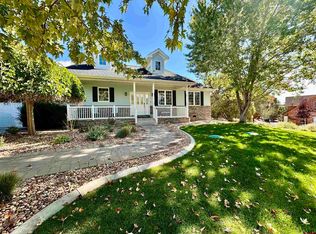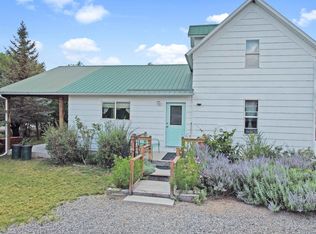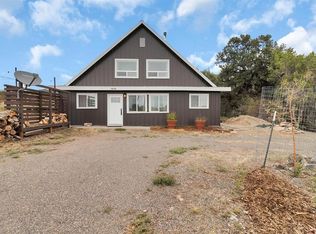This single level, ranch style home built in 2018 is being offered with exceptional views and good elbow room! With vaulted ceilings and an open concept floor plan, this home is a perfect blend of modern comfort and rural appeal. This home has a bright, open layout and dual patios giving an indoor-outdoor flow to enjoy the Colorado air and mountain views! Outside you will find a nice detached shop with concrete floors and power making it great for hobbies and/or storage. On over 1.6 acres and zoned for livestock there is plenty of room to create your needs! Access is directly off of a paved road, 10 minutes from Cedaredge. This home has been well kept and maintained and is move in ready.
Active
Price cut: $15.1K (9/29)
$519,900
15969 Stardust Lane, Cedaredge, CO 81413
3beds
1,616sqft
Est.:
Stick Built
Built in 2018
1.63 Acres Lot
$515,000 Zestimate®
$322/sqft
$-- HOA
What's special
Mountain viewsDetached shopExceptional viewsVaulted ceilingsDual patiosZoned for livestockOpen concept floor plan
- 141 days |
- 319 |
- 16 |
Zillow last checked: 8 hours ago
Listing updated: September 29, 2025 at 01:10pm
Listed by:
Daniel Tietz 970-778-0327,
RE/MAX Mountain West, Inc. - Cedaredge
Source: CREN,MLS#: 826810
Tour with a local agent
Facts & features
Interior
Bedrooms & bathrooms
- Bedrooms: 3
- Bathrooms: 2
- Full bathrooms: 2
Primary bedroom
- Level: Main
Dining room
- Features: Living Room Dining
Cooling
- Refrigerated Air
Appliances
- Included: Dishwasher, Dryer, Microwave, Range, Refrigerator, Washer
Features
- Flooring: Carpet-Partial, Hardwood, Tile
- Basement: Crawl Space
Interior area
- Total structure area: 1,616
- Total interior livable area: 1,616 sqft
Video & virtual tour
Property
Parking
- Total spaces: 2
- Parking features: Attached Garage
- Attached garage spaces: 2
Features
- Levels: One
- Stories: 1
- Has view: Yes
- View description: Mountain(s)
Lot
- Size: 1.63 Acres
Details
- Additional structures: Garage(s), Metal Building, Workshop
- Parcel number: 319335209001
- Zoning description: Residential Single Family
- Horses can be raised: Yes
Construction
Type & style
- Home type: SingleFamily
- Architectural style: Ranch
- Property subtype: Stick Built
- Attached to another structure: Yes
Materials
- Wood, Wood Frame, Masonite, Stone
- Foundation: Stemwall, Concrete Perimeter
- Roof: Architectural Shingles,Metal
Condition
- New construction: No
- Year built: 2018
Utilities & green energy
- Sewer: Septic Tank
- Water: Public
- Utilities for property: Electricity Connected, Internet, Phone - Cell Reception, Propane-Tank Owned
Community & HOA
Community
- Subdivision: None
HOA
- Has HOA: No
Location
- Region: Cedaredge
Financial & listing details
- Price per square foot: $322/sqft
- Tax assessed value: $393,345
- Annual tax amount: $814
- Date on market: 7/22/2025
- Electric utility on property: Yes
Estimated market value
$515,000
$489,000 - $541,000
$2,181/mo
Price history
Price history
| Date | Event | Price |
|---|---|---|
| 9/29/2025 | Price change | $519,900-2.8%$322/sqft |
Source: | ||
| 7/22/2025 | Listed for sale | $535,000+12.6%$331/sqft |
Source: | ||
| 2/16/2023 | Sold | $475,000-9.5%$294/sqft |
Source: | ||
| 1/26/2023 | Pending sale | $525,000$325/sqft |
Source: BHHS broker feed #20225290 Report a problem | ||
| 1/7/2023 | Listed for sale | $525,000$325/sqft |
Source: BHHS broker feed #796464 Report a problem | ||
Public tax history
Public tax history
| Year | Property taxes | Tax assessment |
|---|---|---|
| 2024 | $1,560 +20.8% | $26,354 -10.1% |
| 2023 | $1,292 -0.3% | $29,316 +36.3% |
| 2022 | $1,296 | $21,505 -2.8% |
Find assessor info on the county website
BuyAbility℠ payment
Est. payment
$2,843/mo
Principal & interest
$2527
Home insurance
$182
Property taxes
$134
Climate risks
Neighborhood: 81413
Nearby schools
GreatSchools rating
- 5/10Cedaredge Elementary SchoolGrades: PK-5Distance: 2.9 mi
- 5/10Cedaredge Middle SchoolGrades: 6-8Distance: 2.5 mi
- 6/10Cedaredge High SchoolGrades: 9-12Distance: 2.5 mi
Schools provided by the listing agent
- Elementary: Open Enrollment
- Middle: Open Enrollment
- High: Open Enrollment
Source: CREN. This data may not be complete. We recommend contacting the local school district to confirm school assignments for this home.
- Loading
- Loading




