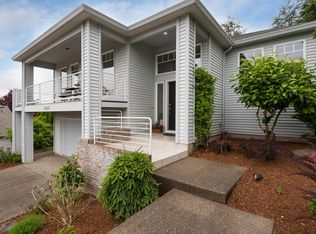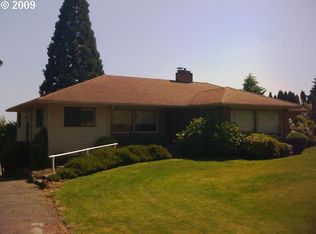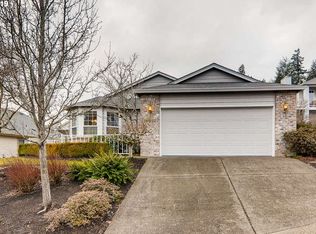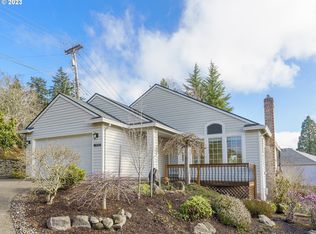Sold
$600,000
15967 SW 129th Ter, Tigard, OR 97224
3beds
1,729sqft
Residential, Single Family Residence
Built in 1995
0.27 Acres Lot
$590,800 Zestimate®
$347/sqft
$2,782 Estimated rent
Home value
$590,800
$555,000 - $626,000
$2,782/mo
Zestimate® history
Loading...
Owner options
Explore your selling options
What's special
One of a kind custom build and the envy of the 55+Highlands neighborhood! Splendid one-level on a quiet cul-de-sac with territorial views. Nestled in the mature, easy-care landscaping but with an untapped potential for a gardener's delight in the peripheral, unplanted areas. The decks provide easy access to gorgeous sunsets and miles of area views. Inside, walls of windows allow for a calming blanket of light as you float from room to room and outside on a spacious, covered area for entertaining, barbequing, reading or whatever delights your soul.
Zillow last checked: 8 hours ago
Listing updated: June 18, 2025 at 04:51am
Listed by:
Bonnie-Jeanne Lawless 971-804-4613,
Premiere Property Group, LLC,
Jeff Moe 503-888-5393,
Premiere Property Group, LLC
Bought with:
Kristen Anzellotti, 201233864
Keller Williams Realty Portland Premiere
Source: RMLS (OR),MLS#: 743475587
Facts & features
Interior
Bedrooms & bathrooms
- Bedrooms: 3
- Bathrooms: 2
- Full bathrooms: 2
- Main level bathrooms: 2
Primary bedroom
- Features: Ceiling Fan, Ensuite, Walkin Closet, Wallto Wall Carpet
- Level: Main
- Area: 208
- Dimensions: 16 x 13
Bedroom 2
- Features: Ceiling Fan, Double Closet, Wallto Wall Carpet
- Level: Main
- Area: 132
- Dimensions: 12 x 11
Bedroom 3
- Features: Double Closet, Wallto Wall Carpet
- Level: Main
- Area: 121
- Dimensions: 11 x 11
Dining room
- Features: Sliding Doors
- Level: Main
- Area: 143
- Dimensions: 13 x 11
Kitchen
- Features: Eat Bar, Garden Window
- Level: Main
- Area: 108
- Width: 9
Living room
- Features: Ceiling Fan, Fireplace, Wallto Wall Carpet
- Level: Main
- Area: 340
- Dimensions: 20 x 17
Heating
- Forced Air, Fireplace(s)
Cooling
- Central Air
Appliances
- Included: Built-In Range, Dishwasher, Disposal, Free-Standing Refrigerator, Gas Water Heater
- Laundry: Laundry Room
Features
- Ceiling Fan(s), Sink, Double Closet, Eat Bar, Walk-In Closet(s)
- Flooring: Laminate, Hardwood, Tile, Wall to Wall Carpet
- Doors: Sliding Doors
- Windows: Vinyl Frames, Garden Window(s)
- Basement: Crawl Space
- Number of fireplaces: 1
- Fireplace features: Gas
Interior area
- Total structure area: 1,729
- Total interior livable area: 1,729 sqft
Property
Parking
- Total spaces: 2
- Parking features: Driveway, On Street, Garage Door Opener, Attached
- Attached garage spaces: 2
- Has uncovered spaces: Yes
Accessibility
- Accessibility features: One Level, Walkin Shower, Accessibility
Features
- Levels: One
- Stories: 1
- Patio & porch: Covered Deck, Porch
- Exterior features: Garden, Yard
Lot
- Size: 0.27 Acres
- Features: Cul-De-Sac, Sprinkler, SqFt 10000 to 14999
Details
- Parcel number: R2029241
Construction
Type & style
- Home type: SingleFamily
- Architectural style: Traditional
- Property subtype: Residential, Single Family Residence
Materials
- Lap Siding
- Roof: Composition
Condition
- Resale
- New construction: No
- Year built: 1995
Utilities & green energy
- Gas: Gas
- Sewer: Public Sewer
- Water: Public
Community & neighborhood
Senior living
- Senior community: Yes
Location
- Region: Tigard
- Subdivision: King City Highlands
HOA & financial
HOA
- Has HOA: Yes
- HOA fee: $1,110 annually
- Amenities included: Commons, Library, Maintenance Grounds, Meeting Room
Other
Other facts
- Listing terms: Cash,Conventional,FHA,VA Loan
- Road surface type: Paved
Price history
| Date | Event | Price |
|---|---|---|
| 6/18/2025 | Sold | $600,000+0%$347/sqft |
Source: | ||
| 5/23/2025 | Pending sale | $599,988$347/sqft |
Source: | ||
| 5/14/2025 | Listed for sale | $599,988+128.1%$347/sqft |
Source: | ||
| 10/31/2012 | Sold | $263,000-2.6%$152/sqft |
Source: | ||
| 9/25/2012 | Pending sale | $269,900$156/sqft |
Source: RE/MAX EQUITY GROUP SUBURBAN SW OFFICE #11531682 | ||
Public tax history
| Year | Property taxes | Tax assessment |
|---|---|---|
| 2025 | $5,594 +9.5% | $314,980 +2.2% |
| 2024 | $5,111 +2.7% | $308,280 +3% |
| 2023 | $4,974 +3% | $299,300 +3% |
Find assessor info on the county website
Neighborhood: 97224
Nearby schools
GreatSchools rating
- 4/10Deer Creek Elementary SchoolGrades: K-5Distance: 0.2 mi
- 5/10Twality Middle SchoolGrades: 6-8Distance: 1.8 mi
- 4/10Tualatin High SchoolGrades: 9-12Distance: 3.7 mi
Schools provided by the listing agent
- Elementary: Deer Creek
- Middle: Hazelbrook
- High: Tigard
Source: RMLS (OR). This data may not be complete. We recommend contacting the local school district to confirm school assignments for this home.
Get a cash offer in 3 minutes
Find out how much your home could sell for in as little as 3 minutes with a no-obligation cash offer.
Estimated market value
$590,800
Get a cash offer in 3 minutes
Find out how much your home could sell for in as little as 3 minutes with a no-obligation cash offer.
Estimated market value
$590,800



