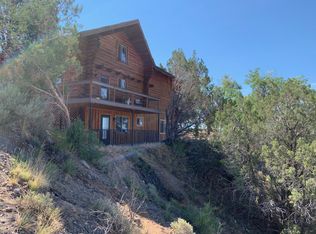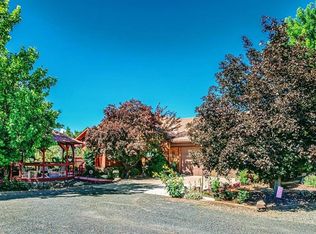Sold cren member
$650,000
15967 Bull Mesa Road, Cedaredge, CO 81413
4beds
3,648sqft
Stick Built
Built in 1991
11.59 Acres Lot
$616,000 Zestimate®
$178/sqft
$2,687 Estimated rent
Home value
$616,000
$511,000 - $739,000
$2,687/mo
Zestimate® history
Loading...
Owner options
Explore your selling options
What's special
BEAUTIFUL LOG HOME sitting on the rim of Bull Mesa with panoramic views of Grand Mesa, The Uncompahgre Plateau, the Adobes, and The San Juan Mountains. This home was completely remodeled in 2020 providing a modern kitchen and baths along with in-floor heat throughout. Garage/Shop with attached Covered Storage. Solid irrigation with gated pipe. The Child's Run provides a Year-Round creek running the length of the property from North to South. A five-minute drive from downtown Cedaredge make this a great location for a variety of agricultural opportunities or for a special home. Currently in Alfalfa and grass Horse/Cattle Pasture. A unique place to enjoy the "country" lifestyle in Western Colorado.
Zillow last checked: 8 hours ago
Listing updated: April 24, 2025 at 02:50pm
Listed by:
Nicholas Streza III C:970-234-6425,
Deer Creek Village Realty, LLC
Bought with:
Curtis McCrackin
Mountain Valley Realty LLC
Source: CREN,MLS#: 804510
Facts & features
Interior
Bedrooms & bathrooms
- Bedrooms: 4
- Bathrooms: 3
- Full bathrooms: 2
- 1/2 bathrooms: 1
Primary bedroom
- Level: Upper
- Area: 269.26
- Dimensions: 17.08 x 16.08
Bedroom 2
- Area: 260.07
- Dimensions: 18.17 x 15.42
Bedroom 3
- Area: 266.15
- Dimensions: 19.75 x 15.42
Bedroom 4
- Area: 178.13
- Dimensions: 16.17 x 12.75
Dining room
- Features: Eat-in Kitchen
- Area: 335.17
- Dimensions: 21.58 x 17.58
Family room
- Area: 180
- Dimensions: 20 x 9
Kitchen
- Area: 195.44
- Dimensions: 15.25 x 14.75
Living room
- Area: 642
- Dimensions: 27.25 x 24
Office
- Area: 54
- Dimensions: 9 x 6
Appliances
- Included: Range Top, Refrigerator, Dishwasher, Washer, Dryer, Microwave, Double Oven, Exhaust Fan
Features
- Flooring: Carpet-Partial, Hardwood
- Windows: Double Pane Windows
- Basement: Walk-Out Access
Interior area
- Total structure area: 3,648
- Total interior livable area: 3,648 sqft
- Finished area above ground: 2,268
- Finished area below ground: 1,380
Property
Parking
- Total spaces: 2
- Parking features: Detached Garage
- Garage spaces: 2
Features
- Levels: Two
- Stories: 2
- Exterior features: Irrigation Water, Lawn Sprinklers
- Has view: Yes
- View description: Mountain(s), Valley
- Waterfront features: Creek
Lot
- Size: 11.59 Acres
- Features: Pasture, Boundaries Marked, Boundaries Surveyed
Details
- Additional structures: Garage(s), Greenhouse, Metal Building, Shed(s), Workshop
- Parcel number: 319536201001
- Zoning description: Agriculture
- Horses can be raised: Yes
Construction
Type & style
- Home type: SingleFamily
- Architectural style: Log
- Property subtype: Stick Built
Materials
- Log, Log Siding
- Roof: Metal
Condition
- New construction: No
- Year built: 1991
Utilities & green energy
- Sewer: Septic Tank
- Water: City Water
- Utilities for property: Electricity Connected, Internet, Propane-Tank Leased
Community & neighborhood
Location
- Region: Cedaredge
- Subdivision: Other
Other
Other facts
- Has irrigation water rights: Yes
Price history
| Date | Event | Price |
|---|---|---|
| 4/24/2025 | Sold | $650,000-8.3%$178/sqft |
Source: | ||
| 1/18/2025 | Price change | $709,000-2.7%$194/sqft |
Source: | ||
| 11/12/2024 | Listed for sale | $729,000-2.7%$200/sqft |
Source: | ||
| 8/13/2024 | Contingent | $749,000$205/sqft |
Source: | ||
| 8/1/2024 | Price change | $749,000-1.3%$205/sqft |
Source: | ||
Public tax history
| Year | Property taxes | Tax assessment |
|---|---|---|
| 2024 | $1,520 +23.3% | $25,672 -10.3% |
| 2023 | $1,233 -0.6% | $28,618 +39.5% |
| 2022 | $1,240 | $20,519 -3.1% |
Find assessor info on the county website
Neighborhood: 81413
Nearby schools
GreatSchools rating
- 5/10Cedaredge Elementary SchoolGrades: PK-5Distance: 2.5 mi
- 5/10Cedaredge Middle SchoolGrades: 6-8Distance: 2.6 mi
- 6/10Cedaredge High SchoolGrades: 9-12Distance: 2.7 mi
Schools provided by the listing agent
- Elementary: Cedaredge K-5
- Middle: Cedaredge 6-8
- High: Cedaredge 9-12
Source: CREN. This data may not be complete. We recommend contacting the local school district to confirm school assignments for this home.
Get pre-qualified for a loan
At Zillow Home Loans, we can pre-qualify you in as little as 5 minutes with no impact to your credit score.An equal housing lender. NMLS #10287.

