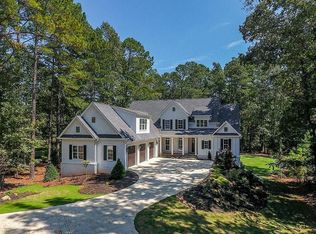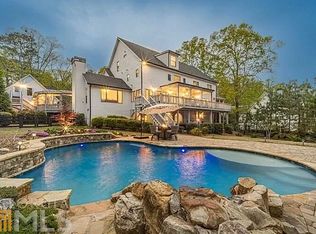Gated Traditional European Farmhouse tucked away in complete privacy on your own 2 Acre Estate. Welcome to this absolutely alluring spacious traditional Farmhouse, surround by gorgeous farmland in Milton. An inviting front covered porch is a prominent feature wrapping around the front of the home, leading to side entries, the carriage style 4 car garage and the screened dining area to encompass the whole back deck. This home offers a lifestyle for entertaining the whole family will remember while enjoying great summer days and nights in the amazing back yard with new pool and Gazebo with fire pit for grilling out! NEW ROOF. NEW WINDOWS. Upon entry you are greeted by an inviting 2 story foyer flanked by an elegant stairwell, a study and formal dining room. A long hallway leads to the vaulted and beamed living room centered by a stacked stone fireplace along with a piano room with built-in bookcases. Hardwood floors throughout, Plantation shutters, barn doors, stone accent walls and ship-lap walls. A delightful all new kitchen awaits with traditional farmhouse style, featuring stack stone accent walls, white inset custom cabinetry, beverage bar, Wolf gas range, stone back splash w/pot filler, white Farmers style sink, large center island w/bar, stunning Quartz counters, a large walk-in pantry with barn door, cozy eat-in kitchen and access to a screened porch dining area. A sunny family room with a bar, stone accent wall and Travertine stone floors is located off the kitchen with a bar and access to the back deck with access to the lower patio. The large private primary retreat is located on the 2nd level highlighted by an amazing vaulted beamed ceiling, a sitting area with fireplace, and two large walk-in organized closets. The gorgeous new primary spa bath offers a peaceful retreat with soaking tub surround by ship-lap walls, stunning porcelain tile floors & oversized marble/tile shower with 2 water closets. The upstairs laundry is located just outside the primary wing for convenience. 2 additional bedroom suites each with ensuite bathrooms and large walk-in closets. An additional 3rd floor is a great retreat with a loft area for arts and crafts and 2 bedroom suites with a shared full bath. The terrace level is fully finished featuring a game room with ship-lap wall, a full wet bar, gym, 2 bedroom suites and 2 full baths. This space would be great for extended family visits! Under the covered deck with stone patio is a jetted hot tub to relax and unwind. The entire property is gated and fenced with a large level lawn area and mature trees for ample privacy! PLEASE NOTE THIS HOME IS NOT AN OPEN FLOOR PLAN AND HAS A TRADITIONAL LAYOUT WITH PRIVATE INTIMATE SPACES ON THE MAIN LEVEL. Only minutes to fabulous farm to table local restaurants, shopping, Milton parks, and award winning Nth Fulton Schools, Crabapple, Alpharetta, and Avalon & GA400
This property is off market, which means it's not currently listed for sale or rent on Zillow. This may be different from what's available on other websites or public sources.


