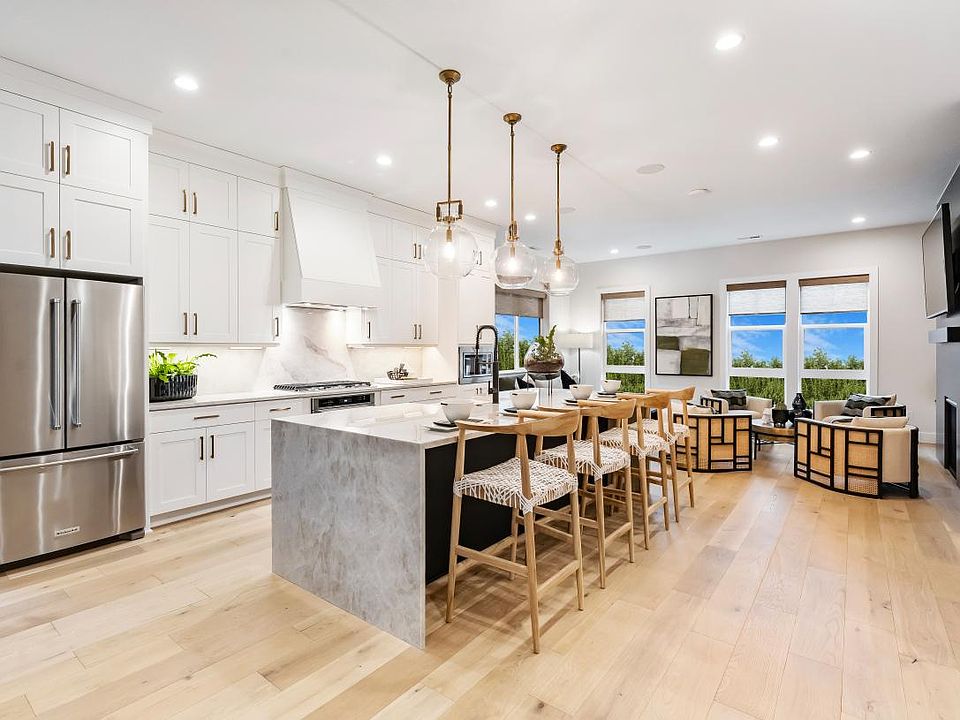New home design, Shorewood with Basement. The great room open plan features bedroom and full bath on main floor. Your second level provides 3 bedroom including the primary along with open loft area. Walk out daylight basement provides additional living space and flex room. This home is unique with double greenbelt views. Designer appointed features included. Please contact sales consultant.
Active
$824,000
15963 NW Holman Way LOT 53, Portland, OR 97229
4beds
2,614sqft
Residential, Single Family Residence
Built in 2024
-- sqft lot
$-- Zestimate®
$315/sqft
$75/mo HOA
What's special
Open loft areaFlex roomAdditional living spaceDouble greenbelt viewsWalk out daylight basement
- 253 days
- on Zillow |
- 135 |
- 2 |
Zillow last checked: 7 hours ago
Listing updated: June 23, 2025 at 09:52am
Listed by:
Brie Marquez 509-389-5772,
Toll Brothers Real Estate Inc,
Shelley Eilers 503-481-2644,
Toll Brothers Real Estate Inc
Source: RMLS (OR),MLS#: 24697403
Travel times
Facts & features
Interior
Bedrooms & bathrooms
- Bedrooms: 4
- Bathrooms: 3
- Full bathrooms: 3
- Main level bathrooms: 1
Rooms
- Room types: Bonus Room, Bedroom 2, Bedroom 3, Dining Room, Family Room, Kitchen, Living Room, Primary Bedroom
Primary bedroom
- Features: Bathroom, Closet, Double Sinks, Vinyl Floor
- Level: Upper
- Area: 168
- Dimensions: 14 x 12
Bedroom 2
- Level: Upper
- Area: 100
- Dimensions: 10 x 10
Bedroom 3
- Level: Upper
- Area: 110
- Dimensions: 11 x 10
Dining room
- Level: Main
- Area: 140
- Dimensions: 14 x 10
Family room
- Level: Lower
- Area: 336
- Dimensions: 24 x 14
Kitchen
- Level: Main
- Area: 135
- Width: 9
Living room
- Level: Main
- Area: 210
- Dimensions: 15 x 14
Heating
- Forced Air 95 Plus
Cooling
- Central Air
Appliances
- Included: Built In Oven, Dishwasher, Disposal, ENERGY STAR Qualified Appliances, Gas Appliances, Microwave, Range Hood, Stainless Steel Appliance(s), Gas Water Heater, Tankless Water Heater
Features
- Floor 3rd, High Ceilings, Hookup Available, Quartz, Bathroom, Closet, Double Vanity, Pantry
- Flooring: Hardwood, Vinyl, Wall to Wall Carpet
- Windows: Double Pane Windows
- Basement: Daylight,Finished
- Number of fireplaces: 1
- Fireplace features: Gas
Interior area
- Total structure area: 2,614
- Total interior livable area: 2,614 sqft
Property
Parking
- Total spaces: 1
- Parking features: Driveway, Attached
- Attached garage spaces: 1
- Has uncovered spaces: Yes
Accessibility
- Accessibility features: Garage On Main, Main Floor Bedroom Bath, Accessibility
Features
- Levels: Two
- Stories: 3
- Patio & porch: Deck, Patio
- Has view: Yes
- View description: Territorial, Trees/Woods
Lot
- Features: Gentle Sloping, Greenbelt, SqFt 3000 to 4999
Details
- Additional structures: HookupAvailable
- Parcel number: New Construction
Construction
Type & style
- Home type: SingleFamily
- Architectural style: Contemporary
- Property subtype: Residential, Single Family Residence
Materials
- Cement Siding, Insulation and Ceiling Insulation
- Foundation: Concrete Perimeter
- Roof: Composition
Condition
- New Construction
- New construction: Yes
- Year built: 2024
Details
- Builder name: Toll Brothers
Utilities & green energy
- Gas: Gas
- Sewer: Public Sewer
- Water: Public
- Utilities for property: DSL
Green energy
- Energy generation: Solar Ready
- Indoor air quality: Lo VOC Material
Community & HOA
Community
- Security: Security System Owned
- Subdivision: Toll Brothers at Hosford Farms - Terra Collection
HOA
- Has HOA: Yes
- Amenities included: Commons
- HOA fee: $75 monthly
Location
- Region: Portland
Financial & listing details
- Price per square foot: $315/sqft
- Date on market: 10/14/2024
- Listing terms: Cash,Conventional,FHA,VA Loan
- Road surface type: Paved
About the community
The Terra Collection at Toll Brothers at Hosford Farms is a new home community in Portland, Oregon offering 128 luxury two-story and three-story homes bordering 17 acres of protected green space. Sophisticated finishes and innovative design features make these 4- to 5-bedroom homes ideal for those looking to live in the highly desirable Bethany area. The bright, open-concept floor plans feature 10' ceilings on the main living level and optional covered outdoor patios with cozy gas fireplaces off of the great room. Select home designs will include a loft, daylight basement, or a flex room ideal for an office or homework space. This community has easy access to Highway 26 and major employers in the area including Intel, Nike, and Columbia Sportwear. Residents will enjoy living near excellent schools, a vast variety of shopping and dining options, and abundant recreation opportunities. A network of community trails connects through the neighboring green space to the regional trail system and nearby parks. As a home buyer in Toll Brothers at Hosford Farms Terra Collection, you have the opportunity to select your finishes and personalize your new home with the assistance of a design consultant at our Design Studio. Make your new home uniquely yours! Home price does not include any home site premium.
Source: Toll Brothers Inc.

