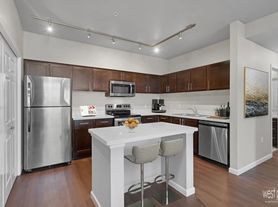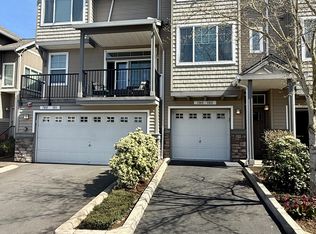Ready to move in October 15
Location Features:
2011 Built Beautiful 2 Master Bedroom Plan House in Arbor Parc North West Portland (Bethany Area. Very friendly neighborhood). Excellent schools, 2-5 Minutes walk to Trimet Bus, Providence Care, Bank of America, Chase Bank, Shopping Mall, Walgreens, QFC, Ice Cream and Cake Shops, Dentist, Pediatrics, UPS, Public Library, Bethany Athletic Club, Restaurants (Mexican, Japanese, Vegan, Subway, Bakery, Pub, Starbucks).
Interior Features:
Two master bedroom floor plan, Granite counter tops in Kitchen, Marble slabs in Bathrooms, Wooden Flooring in Kitchen and Dining Room and upgraded carpet throughout the house. Beautiful Attached Bathrooms with both bedrooms and Large Walk in Closets with both rooms, Separate storage room for pantry with the kitchen, Stainless steel appliances.
Two Car Garage.
Light:
Ample sunlight throughout the house whole day and each room.
Equipped with: Free FiberSphere Internet Connection, Central Air Conditioning and Central Heat. Two door refrigerator with water filter and Icemaker. Washer and Dryer, Dishwasher & Garbage Disposal.
Area : 1485 Sqft very well furnished carpet area.
1 Year Lease
House for rent
Accepts Zillow applications
$2,440/mo
15962 NW Central Dr, Portland, OR 97229
2beds
1,485sqft
Price may not include required fees and charges.
Single family residence
Available now
Cats, small dogs OK
Central air
In unit laundry
Attached garage parking
Forced air
What's special
Large walk in closetsMarble slabs in bathroomsTwo car garageStainless steel appliancesBeautiful attached bathrooms
- 101 days |
- -- |
- -- |
The City of Portland requires a notice to applicants of the Portland Housing Bureau’s Statement of Applicant Rights. Additionally, Portland requires a notice to applicants relating to a Tenant’s right to request a Modification or Accommodation.
Travel times
Facts & features
Interior
Bedrooms & bathrooms
- Bedrooms: 2
- Bathrooms: 3
- Full bathrooms: 3
Heating
- Forced Air
Cooling
- Central Air
Appliances
- Included: Dishwasher, Dryer, Freezer, Microwave, Oven, Refrigerator, Washer
- Laundry: In Unit
Features
- Flooring: Carpet, Hardwood, Tile
Interior area
- Total interior livable area: 1,485 sqft
Property
Parking
- Parking features: Attached
- Has attached garage: Yes
- Details: Contact manager
Features
- Exterior features: Heating system: Forced Air
Details
- Parcel number: 1N120CB08500
Construction
Type & style
- Home type: SingleFamily
- Property subtype: Single Family Residence
Community & HOA
Location
- Region: Portland
Financial & listing details
- Lease term: 1 Year
Price history
| Date | Event | Price |
|---|---|---|
| 9/25/2025 | Price change | $2,440-2.4%$2/sqft |
Source: Zillow Rentals | ||
| 9/11/2025 | Price change | $2,499-3%$2/sqft |
Source: Zillow Rentals | ||
| 7/8/2025 | Listed for rent | $2,575$2/sqft |
Source: Zillow Rentals | ||
| 7/3/2025 | Sold | $395,000-11.2%$266/sqft |
Source: | ||
| 6/26/2025 | Pending sale | $445,000$300/sqft |
Source: | ||

