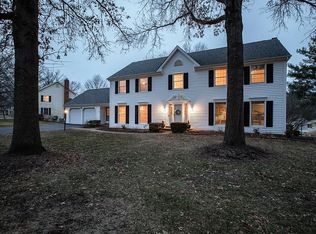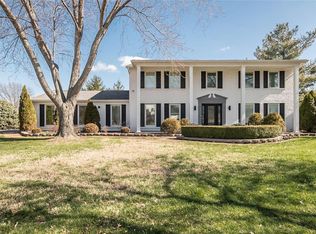This beautifully updated & meticulously maintained 2 Story in the popular Chesterfield Meadows neighborhood was quality built by Burton Duenke & sits on over a .5 acre premium level lot with 4500 sq. ft. of REAL living space! Offering a traditional center hall plan,this light filled home has exceptional design features and custom amenities!!Rich & warm wood flrs grace the main & upper level.The gourmet kitchen is acooks dream W/custom cabinets,Cambria quartz counters,designer backsplash,newer appliances,center island & breakfast RM opening up to the lovely 4-season RM overlooking the private & professionally landscaped backyard.Upstairs are all 4 BDRMS.The MSTR BDRM suite has a luxury bath & incredible walk in closet!!The prof finished W/O LL is a true extension of the home with a LG media center,office,& play area.The list of updates in this gorgeous home is extensive! Everything has been done!It truly is ahomeowners dreamthat shows like adecorators display.This home is a gem!!!
This property is off market, which means it's not currently listed for sale or rent on Zillow. This may be different from what's available on other websites or public sources.

