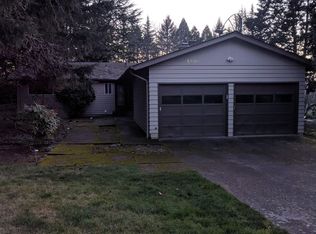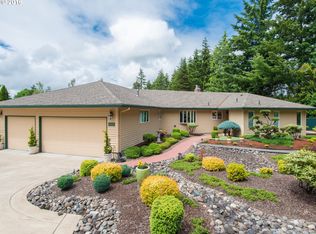Beautiful one level newly remodeled home on amazing lot with mountain and territorial views framed by large, two pane picture windows. Deck and large patio space. Two fireplaces, one wood and one gas. Nice, quiet, well established neighborhood.
This property is off market, which means it's not currently listed for sale or rent on Zillow. This may be different from what's available on other websites or public sources.

