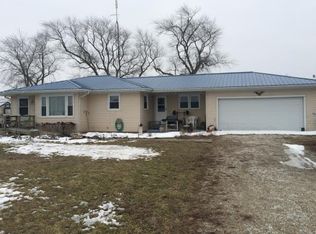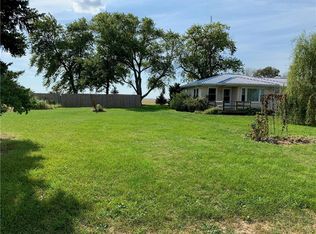Sold for $69,000 on 01/30/23
$69,000
15960 N County Rd E, Arthur, IL 61911
3beds
2,148sqft
Single Family Residence
Built in 1917
1.01 Acres Lot
$191,800 Zestimate®
$32/sqft
$1,777 Estimated rent
Home value
$191,800
$157,000 - $228,000
$1,777/mo
Zestimate® history
Loading...
Owner options
Explore your selling options
What's special
A fixer-upper or ACHIEVABLE FIRST HOME? Enjoy a quiet country life in this roomy ranch on the peaceful prairie. Featuring large living room and family rooms, open kitchen and dining area, this home lays the foundation for your perfect country home. A handy home office is conveniently located off the family room. After working outside or in the large, attached garage, toss your dirty clothes in the wash and grab a shower in the adjacent laundry room and full bath. Bring your toolbox and imagination and transform this home into your forever home. Home is being sold in “as is” condition.
Notes: Home was remodeled in 1975. Septic estimated to be at least 38 years old. Original house has propane forced air heat; addition has electric radiant baseboard heat. Property located in Coles County with Arthur address.
Zillow last checked: 8 hours ago
Listing updated: January 30, 2023 at 01:29pm
Listed by:
Douglas Stanberry 217-232-6237,
All-American Realty
Bought with:
Cathrine Craig, 475199241
Shelby Realty Services
Source: CIBR,MLS#: 6225548 Originating MLS: Central Illinois Board Of REALTORS
Originating MLS: Central Illinois Board Of REALTORS
Facts & features
Interior
Bedrooms & bathrooms
- Bedrooms: 3
- Bathrooms: 2
- Full bathrooms: 2
Primary bedroom
- Description: Flooring: Laminate
- Level: Main
Bedroom
- Description: Flooring: Carpet
- Level: Main
- Width: 10
Bedroom
- Level: Main
Dining room
- Description: Flooring: Laminate
- Level: Main
Family room
- Level: Main
Other
- Level: Main
- Width: 6
Other
- Description: Flooring: Vinyl
- Level: Main
Kitchen
- Description: Flooring: Laminate
- Level: Main
Laundry
- Description: Flooring: Vinyl
- Level: Main
Living room
- Level: Main
- Width: 15
Office
- Description: Flooring: Vinyl
- Level: Main
- Width: 7
Heating
- Electric, Forced Air, Propane, Radiant, Zoned
Cooling
- Window Unit(s), Whole House Fan
Appliances
- Included: Dishwasher, Electric Water Heater, Range, Refrigerator, Range Hood
- Laundry: Main Level
Features
- Attic, Main Level Master, Walk-In Closet(s), Workshop
- Basement: Crawl Space
- Has fireplace: No
Interior area
- Total structure area: 2,148
- Total interior livable area: 2,148 sqft
- Finished area above ground: 2,148
Property
Parking
- Total spaces: 2
- Parking features: Attached, Garage
- Attached garage spaces: 2
Features
- Levels: One
- Stories: 1
- Patio & porch: Front Porch, Open, Patio
- Exterior features: Workshop
Lot
- Size: 1.01 Acres
Details
- Parcel number: 09000184000
- Zoning: AGR
- Special conditions: None,Probate Listing
Construction
Type & style
- Home type: SingleFamily
- Architectural style: Ranch
- Property subtype: Single Family Residence
Materials
- Aluminum Siding, Masonite
- Foundation: Crawlspace
- Roof: Asphalt,Composition,Fiberglass,Shingle
Condition
- Year built: 1917
Utilities & green energy
- Sewer: Septic Tank
- Water: Well
Community & neighborhood
Location
- Region: Arthur
Other
Other facts
- Road surface type: Dirt, Gravel
Price history
| Date | Event | Price |
|---|---|---|
| 1/30/2023 | Sold | $69,000-1.3%$32/sqft |
Source: | ||
| 1/10/2023 | Pending sale | $69,900$33/sqft |
Source: | ||
| 1/4/2023 | Listed for sale | $69,900$33/sqft |
Source: | ||
Public tax history
| Year | Property taxes | Tax assessment |
|---|---|---|
| 2024 | $2,926 +6.3% | $45,851 +10% |
| 2023 | $2,751 -0.4% | $41,682 +1.7% |
| 2022 | $2,763 +2.5% | $40,993 +9.9% |
Find assessor info on the county website
Neighborhood: 61911
Nearby schools
GreatSchools rating
- 9/10Arthur Elementary SchoolGrades: PK-8Distance: 7.4 mi
- 7/10Arthur-Lovington-Atwood-Hammond High SchoolGrades: 9-12Distance: 7.1 mi
- 6/10Lovington Grade SchoolGrades: PK-8Distance: 11 mi
Schools provided by the listing agent
- District: Arthur-Lovington
Source: CIBR. This data may not be complete. We recommend contacting the local school district to confirm school assignments for this home.

Get pre-qualified for a loan
At Zillow Home Loans, we can pre-qualify you in as little as 5 minutes with no impact to your credit score.An equal housing lender. NMLS #10287.

