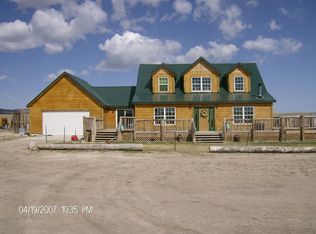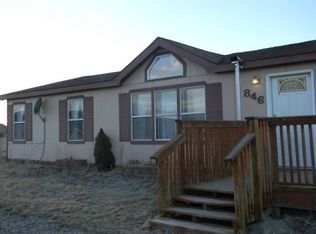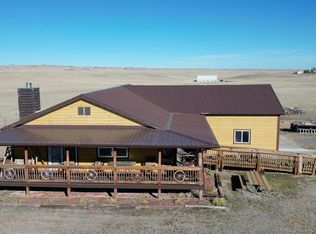Sold on 08/14/25
Price Unknown
1596 Road 109, Cheyenne, WY 82009
4beds
3,494sqft
Rural Residential, Residential
Built in 2008
17.94 Acres Lot
$739,300 Zestimate®
$--/sqft
$3,516 Estimated rent
Home value
$739,300
$702,000 - $776,000
$3,516/mo
Zestimate® history
Loading...
Owner options
Explore your selling options
What's special
Set on 17.94+/- scenic acres, this equestrian retreat is for horse enthusiasts and outdoor adventurers. Designed with both practicality and charm, the property features three fenced pastures, a 25' x 25' outbuilding with horse stalls, and a spacious 36' x 63' powered shop to accommodate outdoor equipment or a great place for storage. With direct access to State Land on the north side, this property offers opportunities for horseback riding, hiking, and exploring, all framed by majestic Medicine Bow National Forest views to the west. The centerpiece of this equine property is a 2,998 sq. ft. modern log home that perfectly balances rustic warmth and contemporary updates. Built in 2008 and thoughtfully updated since 2022, the home features four bedrooms and four bathrooms, including a flex space in the finished lower level. Custom concrete countertops, refinished hardwood floors, and a cozy pellet stove add a touch of elegance and comfort. A versatile office or bonus room provides space for work or leisure, while the large mudroom ensures practicality for an active lifestyle. Outside, the wraparound deck invites you to enjoy the views, while a dedicated play area and a fenced section for pets make this property perfect for the entire family. The simplistically designed equestrian facilities provide ample space for riding, training, or simply enjoying a peaceful lifestyle surrounded by nature. Additional highlights include a two-car attached garage, well water, and a septic system, all ensuring comfort and convenience. Whether you’re dreaming of an equestrian property or a quiet retreat to reconnect with nature, this property offers the great blend of beauty, function, and freedom.
Zillow last checked: 8 hours ago
Listing updated: August 14, 2025 at 06:25pm
Listed by:
Derek Zarello 402-310-5026,
United Country Real Estate Zarello Land & Legacy
Bought with:
Brittney Kotunok
Century 21 Bell Real Estate
Source: Cheyenne BOR,MLS#: 95720
Facts & features
Interior
Bedrooms & bathrooms
- Bedrooms: 4
- Bathrooms: 4
- Full bathrooms: 3
- 1/2 bathrooms: 1
- Main level bathrooms: 1
Primary bedroom
- Level: Upper
- Area: 176
- Dimensions: 16 x 11
Bedroom 2
- Level: Upper
- Area: 130
- Dimensions: 13 x 10
Bedroom 3
- Level: Upper
- Area: 130
- Dimensions: 13 x 10
Bedroom 4
- Level: Basement
- Area: 192
- Dimensions: 16 x 12
Bedroom 5
- Level: Basement
- Area: 120
- Dimensions: 12 x 10
Bathroom 1
- Features: 1/2
- Level: Main
Bathroom 2
- Features: Full
- Level: Upper
Bathroom 3
- Features: Full
- Level: Upper
Bathroom 4
- Features: Full
- Level: Basement
Kitchen
- Level: Main
- Area: 325
- Dimensions: 25 x 13
Living room
- Level: Main
- Area: 196
- Dimensions: 14 x 14
Basement
- Area: 1026
Heating
- Forced Air, Wood Stove, Propane, Wood/Coal, Other Fuel
Cooling
- Central Air
Appliances
- Included: Dishwasher, Disposal, Microwave, Range, Refrigerator, Tankless Water Heater
- Laundry: Main Level
Features
- Den/Study/Office, Eat-in Kitchen, Pantry, Separate Dining, Walk-In Closet(s), Main Floor Primary, Stained Natural Trim, Solid Surface Countertops, Sun Room
- Flooring: Hardwood, Tile
- Windows: Thermal Windows
- Basement: Interior Entry,Partially Finished
- Has fireplace: Yes
- Fireplace features: Pellet Stove
Interior area
- Total structure area: 3,494
- Total interior livable area: 3,494 sqft
- Finished area above ground: 2,468
Property
Parking
- Total spaces: 6
- Parking features: 2 Car Attached, 4+ Car Detached, Garage Door Opener, RV Access/Parking, Tandem
- Attached garage spaces: 2
Accessibility
- Accessibility features: None
Features
- Levels: Two
- Stories: 2
- Patio & porch: Deck
- Fencing: Back Yard,Fenced
Lot
- Size: 17.94 Acres
- Features: Front Yard Sod/Grass, Borders State Land, Pasture
Details
- Additional structures: Barn(s), Outbuilding
- Parcel number: 15693310200100
- Special conditions: None of the Above
- Other equipment: Satellite Dish
- Horses can be raised: Yes
Construction
Type & style
- Home type: SingleFamily
- Property subtype: Rural Residential, Residential
Materials
- Log
- Foundation: Basement
- Roof: Metal
Condition
- New construction: No
- Year built: 2008
Utilities & green energy
- Electric: Black Hills Energy
- Gas: Propane
- Sewer: Septic Tank
- Water: Well
Green energy
- Energy efficient items: Thermostat, Ceiling Fan
Community & neighborhood
Community
- Community features: Wildlife
Location
- Region: Cheyenne
- Subdivision: Table Mountain
HOA & financial
HOA
- Has HOA: Yes
- HOA fee: $30 annually
- Services included: Road Maintenance
Other
Other facts
- Listing agreement: N
- Listing terms: Cash,Conventional,FHA,VA Loan,Rural Development
Price history
| Date | Event | Price |
|---|---|---|
| 8/14/2025 | Sold | -- |
Source: | ||
| 7/8/2025 | Listed for sale | $749,000$214/sqft |
Source: United Country #49007-10022 | ||
| 6/20/2025 | Pending sale | $749,000$214/sqft |
Source: | ||
| 3/28/2025 | Listed for sale | $749,000$214/sqft |
Source: United Country #49007-10022 | ||
| 3/6/2025 | Pending sale | $749,000$214/sqft |
Source: | ||
Public tax history
| Year | Property taxes | Tax assessment |
|---|---|---|
| 2024 | $3,558 -4.3% | $52,933 -6.4% |
| 2023 | $3,717 +21% | $56,562 +23.7% |
| 2022 | $3,072 +0.3% | $45,731 +0.5% |
Find assessor info on the county website
Neighborhood: 82009
Nearby schools
GreatSchools rating
- 7/10Gilchrist Elementary SchoolGrades: K-6Distance: 5.8 mi
- 6/10McCormick Junior High SchoolGrades: 7-8Distance: 15.5 mi
- 7/10Central High SchoolGrades: 9-12Distance: 15.7 mi


