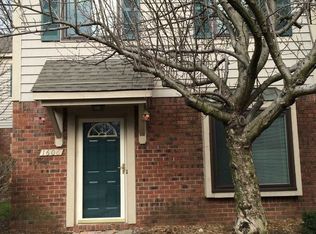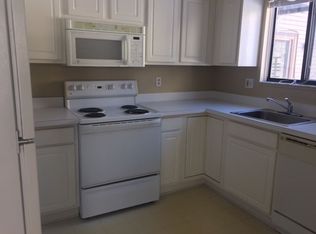Sold for $266,000
$266,000
1596 Rivers Edge #59, Rochester, MI 48309
2beds
1,730sqft
Condominium
Built in 1985
-- sqft lot
$-- Zestimate®
$154/sqft
$2,019 Estimated rent
Home value
Not available
Estimated sales range
Not available
$2,019/mo
Zestimate® history
Loading...
Owner options
Explore your selling options
What's special
If you are looking for a pristine condo in gorgeous surroundings, this is it! This move-in ready, private end unit condo with a walkout basement, backing to the Clinton-River and facing The Clinton River Trail; with close proximity to Innovations Park for those who love nature! An open floor-plan w/ 10' ceilings, newer paint, updated granite/quartz countertops, hardwood flooring, Anderson door, Kohler tall toilets, custom built storage cabinets, furnace and A/C, recessed lights and new light fixtures, custom storage cabinetry in basement & mounted fireplace. Great room with gas fireplace! Huge deck or lower patio viewing trees & nature. The finished basement is the perfect area for your guests with their own family room, bedroom & full bath. Plenty storage in laundry room for bikes, seasonal, etc. Tennis courts. Rochester Schools. All stainless steel appliances included and immediate occupancy! Carport & plenty parking. First flr. laundry possible too. Excl: Ring doorbell & all basement shelving
Zillow last checked: 8 hours ago
Listing updated: November 01, 2024 at 11:59am
Listed by:
Carol Lukity 586-634-3933,
Berkshire Hathaway HomeServices Kee Realty
Bought with:
Morgan Allen, 6501446578
Next Level Realty LLC
Source: MiRealSource,MLS#: 50156333 Originating MLS: MiRealSource
Originating MLS: MiRealSource
Facts & features
Interior
Bedrooms & bathrooms
- Bedrooms: 2
- Bathrooms: 3
- Full bathrooms: 2
- 1/2 bathrooms: 1
Bedroom 1
- Features: Carpet
- Level: Entry
- Area: 144
- Dimensions: 12 x 12
Bedroom 2
- Features: Carpet
- Level: Basement
- Area: 143
- Dimensions: 13 x 11
Bathroom 1
- Features: Ceramic
- Level: Entry
- Area: 70
- Dimensions: 10 x 7
Bathroom 2
- Features: Ceramic
- Level: Basement
- Area: 50
- Dimensions: 10 x 5
Dining room
- Features: Wood
- Level: Entry
- Area: 54
- Dimensions: 9 x 6
Family room
- Features: Carpet
- Level: Basement
- Area: 180
- Dimensions: 15 x 12
Kitchen
- Features: Wood
- Level: Entry
- Area: 156
- Dimensions: 13 x 12
Living room
- Features: Wood
- Level: Entry
- Area: 192
- Dimensions: 16 x 12
Heating
- Forced Air, Natural Gas
Cooling
- Ceiling Fan(s), Central Air
Appliances
- Included: Dishwasher, Dryer, Microwave, Range/Oven, Refrigerator, Washer, Gas Water Heater
- Laundry: In Basement
Features
- Cathedral/Vaulted Ceiling, Walk-In Closet(s)
- Flooring: Ceramic Tile, Hardwood, Carpet, Wood, Concrete
- Basement: Partially Finished,Walk-Out Access,Concrete
- Number of fireplaces: 1
- Fireplace features: Living Room
Interior area
- Total structure area: 1,860
- Total interior livable area: 1,730 sqft
- Finished area above ground: 930
- Finished area below ground: 800
Property
Parking
- Parking features: Carport
- Has carport: Yes
Features
- Levels: One
- Stories: 1
- Patio & porch: Deck
- Exterior features: Tennis Court(s)
- Frontage type: Road
- Frontage length: 0
Details
- Parcel number: 1521327060
- Special conditions: Private
Construction
Type & style
- Home type: Condo
- Architectural style: Ranch
- Property subtype: Condominium
Materials
- Brick, Vinyl Siding
- Foundation: Basement, Concrete Perimeter
Condition
- New construction: No
- Year built: 1985
Utilities & green energy
- Sewer: Public Sanitary
- Water: Public
Community & neighborhood
Location
- Region: Rochester
- Subdivision: Crestwood Village Of Rochester Hills Occ
HOA & financial
HOA
- Has HOA: Yes
- HOA fee: $300 monthly
- Services included: Maintenance Grounds, Snow Removal, Maintenance Structure
- Association name: Main St. Property Mgmt.
- Association phone: 586-255-1298
Other
Other facts
- Listing agreement: Exclusive Right to Sell/VR
- Listing terms: Cash,Conventional
- Road surface type: Paved
Price history
| Date | Event | Price |
|---|---|---|
| 10/31/2024 | Sold | $266,000+2.3%$154/sqft |
Source: | ||
| 9/30/2024 | Pending sale | $260,000$150/sqft |
Source: | ||
| 9/25/2024 | Listed for sale | $260,000$150/sqft |
Source: | ||
Public tax history
Tax history is unavailable.
Neighborhood: 48309
Nearby schools
GreatSchools rating
- 8/10University Hills Elementary SchoolGrades: PK-5Distance: 0.9 mi
- 8/10West Middle SchoolGrades: 6-12Distance: 1.4 mi
- 10/10Rochester High SchoolGrades: 7-12Distance: 1.6 mi
Schools provided by the listing agent
- District: Rochester Community School District
Source: MiRealSource. This data may not be complete. We recommend contacting the local school district to confirm school assignments for this home.

Get pre-qualified for a loan
At Zillow Home Loans, we can pre-qualify you in as little as 5 minutes with no impact to your credit score.An equal housing lender. NMLS #10287.

