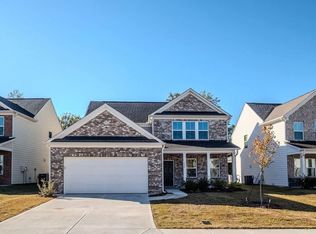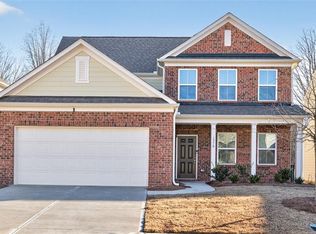Closed
$540,000
1596 Maston Rd, Auburn, GA 30011
4beds
2,538sqft
Single Family Residence
Built in 2023
8,712 Square Feet Lot
$525,700 Zestimate®
$213/sqft
$2,492 Estimated rent
Home value
$525,700
$499,000 - $552,000
$2,492/mo
Zestimate® history
Loading...
Owner options
Explore your selling options
What's special
Master on Main and New Construction in the Mill Creek School District! Our Hartwell plan enters into an elongated foyer and opens to a quiet, dedicated office with French Doors. As you pass through the entrance you come into the kitchen, living, and eating areas. Perfect indoor/outdoor living is provided with a covered back patio just off the breakfast area and backs up to greenery. Beautiful master suite with tray ceilings. Owner’s bath offers a separate tub and shower along with a walk-in closet and dual vanities. Laundry and powder on main. Upstairs boasts an enormous loft big enough for all to enjoy. The perfect gaming and entertaining room! 3 additional bedrooms and 2 full baths located upstairs. This home offers quartz countertops and several upgrades throughout. In addition to the home, Pinebrook at Hamilton Mill is the only new construction community currently providing swim/tennis, playground, open green space, and a clubhouse in the Mill Creek School District. Quietly tucked away from noise and business, but a quick 5 minute drive to access I-85 and shopping areas nearby. Estimated completion of construction March!
Zillow last checked: 8 hours ago
Listing updated: March 15, 2024 at 06:31am
Listed by:
Jaymie Dimbath 404-777-0267,
Pulte Realty of Georgia, Inc
Bought with:
Mary K McMath, 252446
Keller Williams Realty Atlanta North
Source: GAMLS,MLS#: 10227499
Facts & features
Interior
Bedrooms & bathrooms
- Bedrooms: 4
- Bathrooms: 4
- Full bathrooms: 3
- 1/2 bathrooms: 1
- Main level bathrooms: 1
- Main level bedrooms: 1
Dining room
- Features: Dining Rm/Living Rm Combo
Kitchen
- Features: Kitchen Island, Pantry, Solid Surface Counters, Walk-in Pantry
Heating
- Natural Gas, Central, Zoned
Cooling
- Electric, Central Air, Zoned
Appliances
- Included: Gas Water Heater, Dishwasher, Disposal, Microwave, Stainless Steel Appliance(s)
- Laundry: Other
Features
- Tray Ceiling(s), High Ceilings, Double Vanity, Walk-In Closet(s), Master On Main Level
- Flooring: Hardwood, Tile, Carpet
- Windows: Double Pane Windows
- Basement: None
- Attic: Pull Down Stairs
- Number of fireplaces: 1
- Fireplace features: Living Room, Gas Log
- Common walls with other units/homes: No Common Walls
Interior area
- Total structure area: 2,538
- Total interior livable area: 2,538 sqft
- Finished area above ground: 2,538
- Finished area below ground: 0
Property
Parking
- Total spaces: 2
- Parking features: Attached, Garage Door Opener, Garage, Kitchen Level
- Has attached garage: Yes
Features
- Levels: Two
- Stories: 2
- Patio & porch: Patio
- Waterfront features: No Dock Or Boathouse
- Body of water: None
Lot
- Size: 8,712 sqft
- Features: Level, Private
- Residential vegetation: Grassed, Wooded
Details
- Parcel number: R3005B356
Construction
Type & style
- Home type: SingleFamily
- Architectural style: Brick Front,Craftsman,Traditional
- Property subtype: Single Family Residence
Materials
- Concrete, Other, Vinyl Siding
- Foundation: Slab
- Roof: Composition
Condition
- New Construction
- New construction: Yes
- Year built: 2023
Details
- Warranty included: Yes
Utilities & green energy
- Sewer: Public Sewer
- Water: Public
- Utilities for property: Underground Utilities, Cable Available, Electricity Available, High Speed Internet, Natural Gas Available, Phone Available, Sewer Available, Water Available
Community & neighborhood
Security
- Security features: Carbon Monoxide Detector(s), Smoke Detector(s)
Community
- Community features: Clubhouse, Playground, Pool, Sidewalks, Street Lights, Tennis Court(s)
Location
- Region: Auburn
- Subdivision: Pinebrook At Hamilton Mill
HOA & financial
HOA
- Has HOA: Yes
- HOA fee: $725 annually
- Services included: Maintenance Grounds, Reserve Fund, Swimming, Tennis
Other
Other facts
- Listing agreement: Exclusive Right To Sell
- Listing terms: Cash,Conventional,FHA,VA Loan
Price history
| Date | Event | Price |
|---|---|---|
| 3/6/2024 | Sold | $540,000-2.6%$213/sqft |
Source: | ||
| 1/30/2024 | Pending sale | $554,174$218/sqft |
Source: | ||
| 1/6/2024 | Price change | $554,174-0.4%$218/sqft |
Source: | ||
| 12/3/2023 | Price change | $556,174+0.4%$219/sqft |
Source: | ||
| 11/20/2023 | Price change | $554,174+11.7%$218/sqft |
Source: | ||
Public tax history
| Year | Property taxes | Tax assessment |
|---|---|---|
| 2025 | $7,683 +304.6% | $212,200 +364.9% |
| 2024 | $1,899 +43.4% | $45,640 +21.9% |
| 2023 | $1,324 | $37,440 |
Find assessor info on the county website
Neighborhood: 30011
Nearby schools
GreatSchools rating
- 7/10Duncan Creek Elementary SchoolGrades: PK-5Distance: 1.8 mi
- 7/10Frank N. Osborne Middle SchoolGrades: 6-8Distance: 1.8 mi
- 9/10Mill Creek High SchoolGrades: 9-12Distance: 2.1 mi
Schools provided by the listing agent
- Elementary: Duncan Creek
- Middle: Frank N Osborne
- High: Mill Creek
Source: GAMLS. This data may not be complete. We recommend contacting the local school district to confirm school assignments for this home.
Get a cash offer in 3 minutes
Find out how much your home could sell for in as little as 3 minutes with a no-obligation cash offer.
Estimated market value$525,700
Get a cash offer in 3 minutes
Find out how much your home could sell for in as little as 3 minutes with a no-obligation cash offer.
Estimated market value
$525,700

