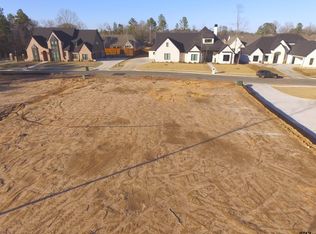Sold on 08/22/25
Price Unknown
1596 Maple Cir, Tyler, TX 75703
5beds
4,048sqft
Single Family Residence
Built in 2023
0.38 Acres Lot
$1,234,700 Zestimate®
$--/sqft
$4,794 Estimated rent
Home value
$1,234,700
$1.16M - $1.32M
$4,794/mo
Zestimate® history
Loading...
Owner options
Explore your selling options
What's special
Experience elevated living in this beautifully designed modern new construction home, nestled in the exclusive Maple Leaf gated community in the Legacy Bend section of Hollytree. Inside, you're welcomed by a thoughtfully designed open-concept floor plan featuring a custom kitchen, sleek finishes, and a striking gas fireplace as the living room centerpiece. Natural light fills the space through expansive windows and glass French doors. The main level features a luxurious primary suite plus an additional bedroom or office with a full bathroom. Upstairs, enjoy a large bonus/game room, 3 additional bedrooms, and 2 full bathrooms, including a convenient jack and jill setup. A second laundry room upstairs adds ease to everyday living. Designed for comfort and entertaining, the home includes built-in surround sound speakers in the living room, kitchen, and patio area along with smart home features and a central vacuum system.
Zillow last checked: 8 hours ago
Listing updated: August 22, 2025 at 03:19pm
Listed by:
Brandy Williamson,
Trina Griffith & Company
Bought with:
Brad Bergfeld, TREC# 0593061
Source: GTARMLS,MLS#: 25007305
Facts & features
Interior
Bedrooms & bathrooms
- Bedrooms: 5
- Bathrooms: 4
- Full bathrooms: 4
Primary bedroom
- Level: Main
Bedroom
- Level: Main
Bathroom
- Features: Shower Only, Shower and Tub, Shower/Tub, Walk-In Closet(s)
Kitchen
- Features: Breakfast Bar, Kitchen/Eating Combo
Heating
- Central/Gas
Cooling
- Central Electric
Appliances
- Included: Range/Oven-Gas, Dishwasher, Disposal, Microwave, Refrigerator, Ice Maker, Tankless Gas Water Heater
Features
- Central Vacuum, Ceiling Fan(s), Sound System, Smart Home, Vaulted Ceiling(s), Pantry, Kitchen Island
- Flooring: Carpet, Wood, Tile
- Doors: Insulated Doors
- Windows: Low Emissivity Windows, Thermo Windows
- Has fireplace: Yes
- Fireplace features: Gas Log
Interior area
- Total structure area: 4,048
- Total interior livable area: 4,048 sqft
Property
Parking
- Total spaces: 3
- Parking features: Garage Faces Side
- Garage spaces: 3
- Has uncovered spaces: Yes
Features
- Levels: Two
- Stories: 2
- Patio & porch: Patio Covered
- Exterior features: Sprinkler System, Gutter(s)
- Pool features: None
- Fencing: Wrought Iron
Lot
- Size: 0.38 Acres
- Features: Corner Lot
Details
- Additional structures: None
- Parcel number: 150000160611014000
- Special conditions: Homeowner's Assn Dues
Construction
Type & style
- Home type: SingleFamily
- Architectural style: Contemporary
- Property subtype: Single Family Residence
Materials
- Brick and Stone, Foam Insulation
- Foundation: Slab
- Roof: Composition
Condition
- New Construction
- New construction: Yes
- Year built: 2023
Utilities & green energy
- Sewer: Public Sewer
- Water: Public
Community & neighborhood
Security
- Security features: Security Lights, Security System, Smoke Detector(s)
Community
- Community features: Gated
Location
- Region: Tyler
- Subdivision: Legacy Bend
HOA & financial
HOA
- Has HOA: Yes
- HOA fee: $900 annually
Other
Other facts
- Listing terms: Conventional,FHA,VA Loan,Cash
Price history
| Date | Event | Price |
|---|---|---|
| 8/22/2025 | Sold | -- |
Source: | ||
| 8/4/2025 | Pending sale | $1,300,000$321/sqft |
Source: NTREIS #20939182 | ||
| 7/26/2025 | Contingent | $1,300,000$321/sqft |
Source: NTREIS #20939182 | ||
| 7/26/2025 | Pending sale | $1,300,000$321/sqft |
Source: | ||
| 5/14/2025 | Listed for sale | $1,300,000+0.1%$321/sqft |
Source: | ||
Public tax history
| Year | Property taxes | Tax assessment |
|---|---|---|
| 2024 | $12,237 +427.3% | $719,289 +440.3% |
| 2023 | $2,320 +169.2% | $133,119 +202.5% |
| 2022 | $862 | $44,000 |
Find assessor info on the county website
Neighborhood: 75703
Nearby schools
GreatSchools rating
- 7/10Dr Bryan C Jack Elementary SchoolGrades: PK-5Distance: 1 mi
- 7/10Three Lakes Middle SchoolGrades: 6-8Distance: 1.2 mi
- 6/10Tyler Legacy High SchoolGrades: 9-12Distance: 3.2 mi
Schools provided by the listing agent
- Elementary: Jack
- Middle: Three Lakes
- High: Tyler Legacy
Source: GTARMLS. This data may not be complete. We recommend contacting the local school district to confirm school assignments for this home.
