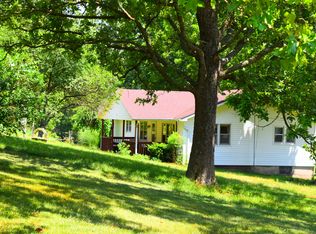Closed
Price Unknown
1596 Green Valley Road, Clever, MO 65631
4beds
2,561sqft
Single Family Residence
Built in 1998
3 Acres Lot
$453,200 Zestimate®
$--/sqft
$2,143 Estimated rent
Home value
$453,200
$426,000 - $485,000
$2,143/mo
Zestimate® history
Loading...
Owner options
Explore your selling options
What's special
Price Reduced! These Sellers Are Motivated! ALL BRICK home sitting on 3 acres! Newly updated, brand new roof in August 2022. New carpet! Features 4 bedrooms and 3 full baths with a walkout basement! Laminate wood flooring in living room, hallway, and in all 3 baths! Freshly painted. Whirlpool kitchen appliances - less than 3 years. Washer and Dryer stays! Newer high efficiency A/C and Heat Pump inverter (Spring 2020). Professionally installed Water Treatment/Refinement System and Reverse Osmosis (a whopping $9000 value less than a year old). Great views off the deck. Fruit trees (bing cherries, tart cherries, apples, grapes, black berries, also walnut and tulip trees). Mature Oak trees. Shared well with next-door neighbor, 3 car garage plus additional car port in the back! Just a short drive to Nixa. High efficiency A/C and heat pump, owners state that this home is more energy efficient because of the exterior walls that are 2x6s instead of typical 2x4s (two more additional inches of insulation surrounding the entire house). Whole home surge suppressor installed 2021. The location of this home screams serenity, it's surrounded by lush greenery and it gives you nice views to enjoy off the deck to go with your morning coffee. This home awaits you, call today for a showing.
Zillow last checked: 8 hours ago
Listing updated: August 02, 2024 at 02:55pm
Listed by:
Du'Sean J. Howard 417-619-5593,
The Realty.Group, LLC
Bought with:
Du'Sean J. Howard, 2016027951
The Realty.Group, LLC
Source: SOMOMLS,MLS#: 60228312
Facts & features
Interior
Bedrooms & bathrooms
- Bedrooms: 4
- Bathrooms: 3
- Full bathrooms: 3
Primary bedroom
- Description: approximate size
- Area: 216
- Dimensions: 18 x 12
Bedroom 1
- Description: approximate size
- Area: 99
- Dimensions: 11 x 9
Bedroom 2
- Description: approximate size
- Area: 126
- Dimensions: 14 x 9
Bedroom 4
- Description: approximate size
- Area: 130
- Dimensions: 13 x 10
Dining area
- Description: approximate size
- Area: 110
- Dimensions: 11 x 10
Other
- Description: approximate size
- Area: 200
- Dimensions: 20 x 10
Living room
- Description: approximate size
- Area: 234
- Dimensions: 18 x 13
Heating
- Central, Fireplace(s), Heat Pump, Electric, Propane
Cooling
- Attic Fan, Ceiling Fan(s), Central Air
Appliances
- Included: Dishwasher, Dryer, Electric Water Heater, Free-Standing Electric Oven, Microwave, Refrigerator, Washer, Water Softener Owned, Water Filtration, Water Purifier
- Laundry: In Basement, W/D Hookup
Features
- Internet - Satellite, Laminate Counters, Walk-In Closet(s), Walk-in Shower
- Flooring: Carpet, Laminate, Tile
- Windows: Blinds, Double Pane Windows
- Basement: Exterior Entry,Finished,Interior Entry,Bath/Stubbed,Storage Space,Utility,Walk-Out Access,Full
- Attic: Pull Down Stairs
- Has fireplace: Yes
- Fireplace features: Gas, Glass Doors, Living Room
Interior area
- Total structure area: 3,188
- Total interior livable area: 2,561 sqft
- Finished area above ground: 1,604
- Finished area below ground: 957
Property
Parking
- Total spaces: 4
- Parking features: Detached Carport, Driveway, Garage Faces Front, Parking Space, Paved
- Attached garage spaces: 4
- Carport spaces: 1
- Has uncovered spaces: Yes
Features
- Levels: One
- Stories: 1
- Patio & porch: Deck, Rear Porch
- Fencing: Chain Link
- Has view: Yes
- View description: Creek/Stream, Panoramic
- Has water view: Yes
- Water view: Creek/Stream
- Waterfront features: Wet Weather Creek
Lot
- Size: 3 Acres
- Features: Acreage, Sloped
Details
- Parcel number: 090623000000006003
- Other equipment: Air Purifier
Construction
Type & style
- Home type: SingleFamily
- Architectural style: Ranch
- Property subtype: Single Family Residence
Materials
- Brick, Stucco
- Foundation: Poured Concrete
- Roof: Composition
Condition
- Year built: 1998
Utilities & green energy
- Sewer: Septic Tank
- Water: Shared Well
Green energy
- Energy efficient items: Thermostat
Community & neighborhood
Security
- Security features: Carbon Monoxide Detector(s), Smoke Detector(s)
Location
- Region: Clever
- Subdivision: Christian-Not in List
Other
Other facts
- Listing terms: Cash,Conventional,FHA,USDA/RD,VA Loan
Price history
| Date | Event | Price |
|---|---|---|
| 1/5/2023 | Sold | -- |
Source: | ||
| 11/22/2022 | Pending sale | $379,900$148/sqft |
Source: | ||
| 10/19/2022 | Listed for sale | $379,900+65.9%$148/sqft |
Source: | ||
| 1/1/2018 | Listing removed | $229,000$89/sqft |
Source: Better Homes and Gardens Real Estate Southwest Group #60092020 | ||
| 10/9/2017 | Listed for sale | $229,000$89/sqft |
Source: Better Homes & Gardens SW Grp #60092020 | ||
Public tax history
| Year | Property taxes | Tax assessment |
|---|---|---|
| 2024 | $2,334 | $41,590 |
| 2023 | $2,334 +11.7% | $41,590 +11.9% |
| 2022 | $2,090 | $37,160 |
Find assessor info on the county website
Neighborhood: 65631
Nearby schools
GreatSchools rating
- 7/10Clever Elementary SchoolGrades: PK-8Distance: 2.9 mi
- 7/10Clever High SchoolGrades: 9-12Distance: 2.2 mi
Schools provided by the listing agent
- Elementary: Clever
- Middle: Clever
- High: Clever
Source: SOMOMLS. This data may not be complete. We recommend contacting the local school district to confirm school assignments for this home.
