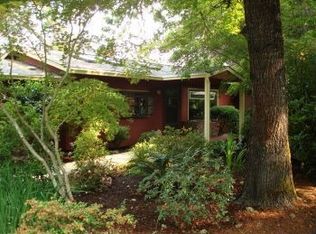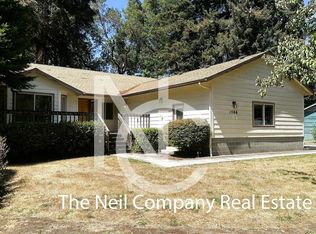Great location on the river! New heat pump and 100 ft of frontage. 31x22 Shop or RV garage on front of property. 14x58 deck with great views. All fenced and secluded setting. Potential plus your ideas and touches added. UBW and public water. AS IS FOR THIS PRICE!!
This property is off market, which means it's not currently listed for sale or rent on Zillow. This may be different from what's available on other websites or public sources.

