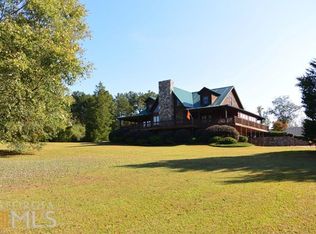See the stars at night from this breathing rural setting on a quiet peaceful road near large tracts of farmland, this white picket fence property is enchanting. With rocking chair front porch to enjoy the view, this home is just waiting for you. The home features: 5 outbuildings total including a detached garage, large open floor plan great room with dining & living room combination, a split floor plan, large master suite, a spacious laundry room, a folding room or project room just off the laundry room and a oversized sunroom on the back of the home - perfect for enjoying the wildlife, deer and turkey from the back of the home. Lots of square footage for the money. Enjoy country life in a peaceful retreat setting. Home is a manufactured Home and permanently attached, certified and filed with the county.
This property is off market, which means it's not currently listed for sale or rent on Zillow. This may be different from what's available on other websites or public sources.
