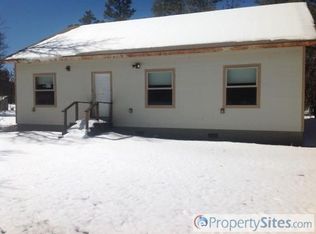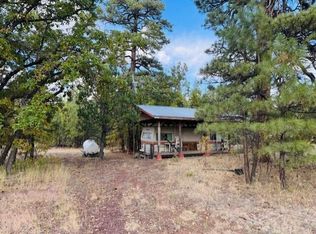Closed
$509,000
1596 Baker Rd, Happy Jack, AZ 86024
2beds
994sqft
Single Family Residence
Built in 2000
1.01 Acres Lot
$533,800 Zestimate®
$512/sqft
$2,537 Estimated rent
Home value
$533,800
$507,000 - $566,000
$2,537/mo
Zestimate® history
Loading...
Owner options
Explore your selling options
What's special
This is a one of a kind off the grid but not off the grid home with so many Extras. Main building is a 2 bdrm/ 1 bath mostly remodeled home with a great dining area with big windows to see the forest behind. 3 car garage has a sep living area with bathroom, bdrm, sitting room, breakfast area. Sep bunkhouse bldg with bed & another sep bathroom/shower. 2 outbuilding storage rooms. Home has its own well, solar system with back up batteries and back up large propane generator just in case. New flooring in home, bathroom, dining area 7 laundry remodeled, great coffee bar, beautiful copper color metal roof, furnished. Too many features to list it is one you need to come see!! Lot is fenced all the way around, has great trees but BEST of all backs up to the beautiful forest !! YOU MUST SEE! Details:
Private well
Starlink available will sell for $250 for set up
Water heater 2015
Evap cooling 2022
Flooring 2023
Remodeled main bath piped for propane heat
Fresh paint on home & all outbuildings 2023
Tiny bunkhouse has sep bathroom
Gates to access forest and road
2015 generator with upgraded control board 2022
New batteries for solar system 2022 (12 batteries)
Owns all solar panels/systems
Slab on grade
Garage has sep living area with secret compartment for storage etc
Oversized garage
Zillow last checked: 8 hours ago
Listing updated: August 27, 2024 at 07:56pm
Listed by:
Denise L Mcguire 602-309-7261,
West USA Realty
Source: CAAR,MLS#: 89205
Facts & features
Interior
Bedrooms & bathrooms
- Bedrooms: 2
- Bathrooms: 3
- 3/4 bathrooms: 3
Heating
- Propane
Cooling
- Evaporative Cooling, Other, Ceiling Fan(s)
Appliances
- Included: Dryer, Washer
- Laundry: Gas or Electric Hook Up, Laundry Room
Features
- No Interior Steps, Breakfast Bar, Kitchen-Dining Combo, In-Law Floorplan, Kitchen Island
- Flooring: Wood, Vinyl
- Windows: Double Pane Windows
- Has basement: No
- Has fireplace: Yes
- Fireplace features: Wood Burning Stove, Great Room
Interior area
- Total structure area: 994
- Total interior livable area: 994 sqft
Property
Parking
- Total spaces: 3
- Parking features: Garage Door Opener, Oversized, RV Gated
- Garage spaces: 3
Features
- Levels: One
- Stories: 1
- Patio & porch: Covered
- Exterior features: Storage
- Fencing: Split Rail
- Has view: Yes
- View description: Trees/Woods, Panoramic, Mountain(s), Rural
Lot
- Size: 1.01 Acres
- Dimensions: 200.48 x 219.53 x 200.48 x 219.53
- Features: Many Trees, Tall Pines on Lot, Borders USNF
Details
- Additional structures: Guest House, Storage/Utility Shed
- Parcel number: 40227009
- Zoning: AR
- Other equipment: Satellite Dish
- Horses can be raised: Yes
Construction
Type & style
- Home type: SingleFamily
- Architectural style: Single Level,Cabin
- Property subtype: Single Family Residence
Materials
- Wood Frame, Other, Log Siding
- Roof: Metal
Condition
- Year built: 2000
Community & neighborhood
Security
- Security features: Smoke Detector(s)
Location
- Region: Happy Jack
- Subdivision: Clear Creek Pines U1
Other
Other facts
- Listing terms: Cash,Conventional,FHA,VA Loan
- Road surface type: Gravel
Price history
| Date | Event | Price |
|---|---|---|
| 10/25/2023 | Sold | $509,000$512/sqft |
Source: | ||
| 9/23/2023 | Pending sale | $509,000$512/sqft |
Source: | ||
| 9/17/2023 | Listed for sale | $509,000+72.3%$512/sqft |
Source: | ||
| 4/16/2020 | Sold | $295,500-11.8%$297/sqft |
Source: | ||
| 3/5/2020 | Pending sale | $335,000$337/sqft |
Source: Desert North Realty #1024948 Report a problem | ||
Public tax history
| Year | Property taxes | Tax assessment |
|---|---|---|
| 2025 | $1,362 +4.2% | $50,900 +52.9% |
| 2024 | $1,307 +7.3% | $33,283 +32.7% |
| 2023 | $1,218 +2.7% | $25,083 +37.8% |
Find assessor info on the county website
Neighborhood: 86024
Nearby schools
GreatSchools rating
- 5/10Lura Kinsey Elementary SchoolGrades: PK-5Distance: 42.3 mi
- 2/10Mount Elden Middle SchoolGrades: 6-8Distance: 43.9 mi
- 8/10Flagstaff High SchoolGrades: 9-12Distance: 43.9 mi

Get pre-qualified for a loan
At Zillow Home Loans, we can pre-qualify you in as little as 5 minutes with no impact to your credit score.An equal housing lender. NMLS #10287.

