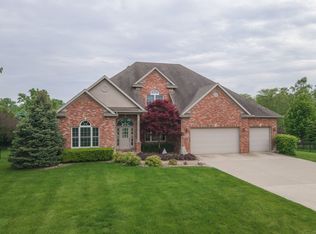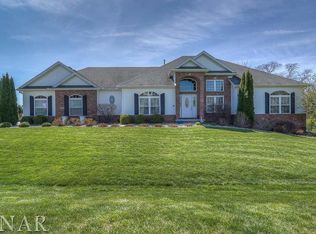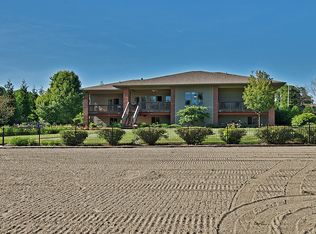Absolutely stunning home. Huge lot. City sewer & water. 2 story Family room. Incredible kitchen w/cherry cabinets, custom trim pkg throughout. Lots of windows. 4 seasons room, master suite w/gas fireplace. 3 large bedrooms up w/ Jack & Jill bath. Wonderful finished basement with daylite windows. Trex Deck, paver patio & fire pit. Dual zone heating/AC, and 2 water heaters Basement with Theater Room, Rec room, Bedroom, full bath and game room w/wet bar area ready to finish. 13x11 office. Vaulted trey and lighted ceilings and much more. Don't miss this beauty!!!
This property is off market, which means it's not currently listed for sale or rent on Zillow. This may be different from what's available on other websites or public sources.



