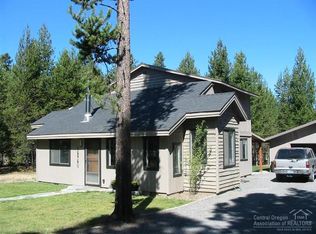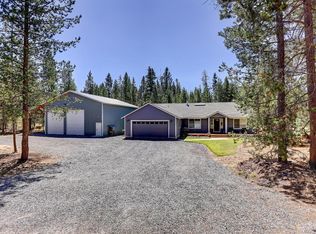Brand New 2020 Dream Silver Built by Golden West. 3 Bedroom 2 Bath, 1512 Sq Ft Home has so much to offer. Open Floor Plan, Living Room, Kitchen, Dining Room and Large Laundry Room. Energy Star Package, along with Energy Efficient Samsung Appliances, Large Kitchen Island, Rustic Hickory Cabinets throughout. Side door into Large Laundry Room with Utility Sink. Upgraded Carpet and Vinyl throughout. Easy Access to your Covered 8'x27' Front Deck with Sliding Glass Door for Relaxing or Entertaining. New ATT Septic and Well.
This property is off market, which means it's not currently listed for sale or rent on Zillow. This may be different from what's available on other websites or public sources.

