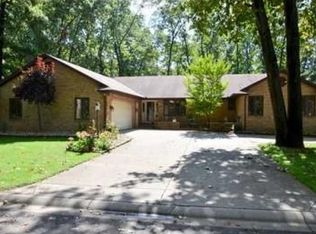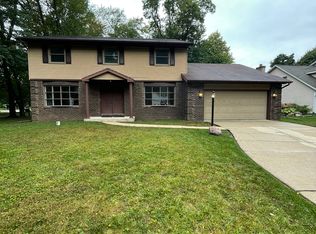THIS HOME OFFERS SO MUCH! 4 BEDROOMS-2 FULL BATHS AND A HALF BATH! KITCHEN SINK IS STAINLESS STEEL NEW 2010! THE BASEMENT IS FINISHED WITH A WORKSHOP. EXERCISE ROOM! 2 CAR GARAGE. WHAT MORE CAN YOU ASK FOR! Neighborhood Description Knollwood is a unique country club, offering its members and their guests an extraordinary selection of facilities and a wide variety of activities with an atmosphere and personal attention that can only be found in a very few fine country clubs. This Club is the center of activities for the community. It provides families with a variety of activities and programs including golf, tennis, swimming, athletics and social. The Club offers the opportunity for its Members to enjoy an active lifestyle in a friendly, comfortable setting. The foundation and ongoing strength of a private club lies within the strong Contributions made by individuals. These individuals create the environment in which camaraderie flourishes and new friendships begin. These individuals are called members. The Membership Committee cordially invites and encourages you to help build the foundation of Knollwood, by inviting your friends, family or business associates for Membership at Knollwood Country Club.
This property is off market, which means it's not currently listed for sale or rent on Zillow. This may be different from what's available on other websites or public sources.

