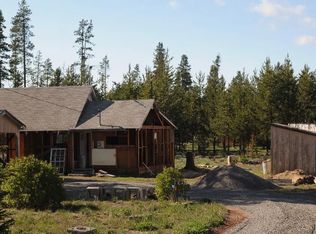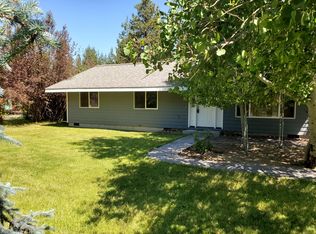Closed
$280,000
15956 Burgess Rd, La Pine, OR 97739
1beds
1baths
580sqft
Single Family Residence
Built in 1950
0.34 Acres Lot
$283,200 Zestimate®
$483/sqft
$1,545 Estimated rent
Home value
$283,200
$261,000 - $309,000
$1,545/mo
Zestimate® history
Loading...
Owner options
Explore your selling options
What's special
This charming 1 bedroom cabin has been thoughtfully remodeled and sits on a 0.34-acre lot with a fenced backyard and mature landscaping. Updates include new carpet, oven/range, windows, water heater, kitchen electrical with recessed lighting, outlets, switches, a new well, and a new pump. Cadet heating throughout. The home has one bedroom upstairs and a full bathroom on the main level. There's also a detached single-story shop/studio with a bathroom (built prior to permitting). Located near Deschutes National Forest, Newberry Caldera, Cascade Lakes, and La Pine State Park.
Zillow last checked: 8 hours ago
Listing updated: February 10, 2026 at 04:07am
Listed by:
RE/MAX Key Properties 541-728-0033
Bought with:
RE/MAX Out West Realty
Source: Oregon Datashare,MLS#: 220206442
Facts & features
Interior
Bedrooms & bathrooms
- Bedrooms: 1
- Bathrooms: 1
Heating
- Electric
Cooling
- Whole House Fan
Appliances
- Included: Range, Range Hood, Water Heater
Features
- Fiberglass Stall Shower, Pantry, Solid Surface Counters, Stone Counters
- Flooring: Carpet, Hardwood
- Windows: ENERGY STAR Qualified Windows, Vinyl Frames, Wood Frames
- Basement: None
- Has fireplace: No
- Common walls with other units/homes: No Common Walls
Interior area
- Total structure area: 580
- Total interior livable area: 580 sqft
Property
Parking
- Parking features: Driveway, Gravel
- Has uncovered spaces: Yes
Features
- Levels: Two
- Stories: 2
- Patio & porch: Deck, Patio, Porch, Rear Porch
Lot
- Size: 0.34 Acres
- Features: Level, Native Plants, Wooded
Details
- Additional structures: Shed(s), Workshop, Other
- Parcel number: 114028
- Zoning description: RR10
- Special conditions: Standard
Construction
Type & style
- Home type: SingleFamily
- Architectural style: Bungalow
- Property subtype: Single Family Residence
Materials
- Frame
- Foundation: Concrete Perimeter, Stone
- Roof: Composition
Condition
- New construction: No
- Year built: 1950
Utilities & green energy
- Sewer: Septic Tank, Standard Leach Field
- Water: Well
Community & neighborhood
Security
- Security features: Carbon Monoxide Detector(s), Smoke Detector(s)
Community
- Community features: Access to Public Lands, Short Term Rentals Allowed
Location
- Region: La Pine
Other
Other facts
- Listing terms: Cash,Conventional,FHA,VA Loan
- Road surface type: Paved
Price history
| Date | Event | Price |
|---|---|---|
| 8/27/2025 | Sold | $280,000-3.1%$483/sqft |
Source: | ||
| 8/4/2025 | Pending sale | $289,000$498/sqft |
Source: | ||
| 7/29/2025 | Listed for sale | $289,000$498/sqft |
Source: | ||
| 7/28/2025 | Pending sale | $289,000$498/sqft |
Source: | ||
| 7/24/2025 | Listed for sale | $289,000+76.1%$498/sqft |
Source: | ||
Public tax history
| Year | Property taxes | Tax assessment |
|---|---|---|
| 2025 | $996 +4.1% | $57,640 +3% |
| 2024 | $957 +2.1% | $55,970 +6.1% |
| 2023 | $937 +8.7% | $52,760 |
Find assessor info on the county website
Neighborhood: 97739
Nearby schools
GreatSchools rating
- 4/10Lapine Elementary SchoolGrades: K-5Distance: 2.2 mi
- 2/10Lapine Middle SchoolGrades: 6-8Distance: 2.1 mi
- 2/10Lapine Senior High SchoolGrades: 9-12Distance: 2 mi
Schools provided by the listing agent
- Elementary: LaPine Elem
- Middle: LaPine Middle
- High: LaPine Sr High
Source: Oregon Datashare. This data may not be complete. We recommend contacting the local school district to confirm school assignments for this home.
Get pre-qualified for a loan
At Zillow Home Loans, we can pre-qualify you in as little as 5 minutes with no impact to your credit score.An equal housing lender. NMLS #10287.

