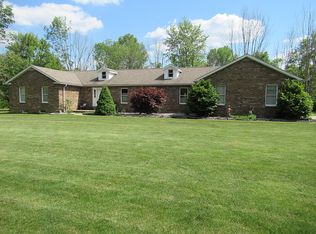This 3 bedroom possible 4 2 story home features large kitchen with ceramic tile floors equip with appliances. Formal dining room with side by side double hung windows. Nice size living room with crown molding and side by side hung windows. Office with own separate entrance or could be used as 1st floor bedroom. 1st floor laundry room with washer and dryer to stay. Family room with newer light fixture. Huge Master bedroom with cathedral ceilings with double side by side windows and 1/2 moon window above. walk-in closet and master bath with whirl pool tub and double sink. 2nd bedroom has cove cathedral ceiling with widow seat double side by side windows and 1/2 moon window above and large single closet. 3rd bedroom with large singe closet. Rec room area with sitting area, pool table area(pool table can stay) and work out area. Large 3 car attached and 4 car detached (currently used as work shop)with heated cement floors, concrete poured walls and bonus room above. Lovely view of pond wit
This property is off market, which means it's not currently listed for sale or rent on Zillow. This may be different from what's available on other websites or public sources.

