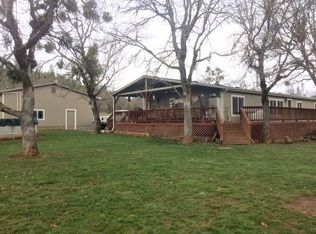Closed
$395,000
15955 Jones Rd, White City, OR 97503
3beds
3baths
1,536sqft
Single Family Residence
Built in 1974
1.84 Acres Lot
$430,900 Zestimate®
$257/sqft
$2,327 Estimated rent
Home value
$430,900
$409,000 - $457,000
$2,327/mo
Zestimate® history
Loading...
Owner options
Explore your selling options
What's special
Darling ranch style home with classic front and back porch- located on just under 2 level acres! Looking for room for all your toys? Room to build a shop? A small hobby farm? You will love all the
potential this property offers and the peaceful country setting. Newer metal roof (2019), new interior and exterior paint. This home has 3 bedrooms and 2 full bathrooms and 1/2 bath, and an oversized attached 2 car garage. The living room includes plenty of windows for lots of natural light. The kitchen has ample counter and cabinet space with a dining area open to the living room. Primary bedroom with his/her closets, primary bath with walk in shower. Storage/tool shed off the garage. Large covered patio off the back over looking the tranquil country setting. Room to garden, play, and enjoy the wildlife.
Zillow last checked: 8 hours ago
Listing updated: November 06, 2024 at 07:32pm
Listed by:
RE/MAX Platinum 541-734-5500
Bought with:
Ideal Brokers Real Estate
Source: Oregon Datashare,MLS#: 220162996
Facts & features
Interior
Bedrooms & bathrooms
- Bedrooms: 3
- Bathrooms: 3
Heating
- Baseboard, Electric, Forced Air, Heat Pump, Pellet Stove
Cooling
- Heat Pump
Appliances
- Included: Oven, Range, Range Hood, Refrigerator, Water Heater
Features
- Ceiling Fan(s)
- Flooring: Carpet, Vinyl
- Windows: Aluminum Frames, Double Pane Windows
- Has fireplace: Yes
- Fireplace features: Insert
- Common walls with other units/homes: No Common Walls
Interior area
- Total structure area: 1,536
- Total interior livable area: 1,536 sqft
Property
Parking
- Total spaces: 2
- Parking features: Attached, Gravel, RV Access/Parking
- Attached garage spaces: 2
Features
- Levels: Two
- Stories: 2
- Patio & porch: Deck, Patio
- Has view: Yes
- View description: Mountain(s), Territorial
Lot
- Size: 1.84 Acres
- Features: Level, Pasture
Details
- Additional structures: Shed(s)
- Parcel number: 10151953
- Zoning description: RR5
- Special conditions: Standard
Construction
Type & style
- Home type: SingleFamily
- Architectural style: Ranch
- Property subtype: Single Family Residence
Materials
- Frame
- Foundation: Concrete Perimeter
- Roof: Metal
Condition
- New construction: No
- Year built: 1974
Utilities & green energy
- Sewer: Sand Filter, Septic Tank
- Water: Well
Community & neighborhood
Security
- Security features: Carbon Monoxide Detector(s), Smoke Detector(s)
Location
- Region: White City
Other
Other facts
- Listing terms: Cash,Conventional,FHA,VA Loan
- Road surface type: Paved
Price history
| Date | Event | Price |
|---|---|---|
| 8/9/2023 | Sold | $395,000-0.5%$257/sqft |
Source: | ||
| 6/26/2023 | Pending sale | $397,000$258/sqft |
Source: | ||
| 6/14/2023 | Contingent | $397,000$258/sqft |
Source: | ||
| 6/2/2023 | Listed for sale | $397,000$258/sqft |
Source: | ||
| 5/24/2023 | Contingent | $397,000$258/sqft |
Source: | ||
Public tax history
| Year | Property taxes | Tax assessment |
|---|---|---|
| 2024 | $2,914 +3.4% | $230,670 +3% |
| 2023 | $2,819 +2.1% | $223,960 |
| 2022 | $2,761 +2.8% | $223,960 +3% |
Find assessor info on the county website
Neighborhood: 97503
Nearby schools
GreatSchools rating
- 6/10Sams Valley Elementary SchoolGrades: K-5Distance: 4.2 mi
- 5/10Hanby Middle SchoolGrades: 6-8Distance: 11.1 mi
- 3/10Crater Renaissance AcademyGrades: 9-12Distance: 11.7 mi
Schools provided by the listing agent
- High: Crater High
Source: Oregon Datashare. This data may not be complete. We recommend contacting the local school district to confirm school assignments for this home.

Get pre-qualified for a loan
At Zillow Home Loans, we can pre-qualify you in as little as 5 minutes with no impact to your credit score.An equal housing lender. NMLS #10287.
