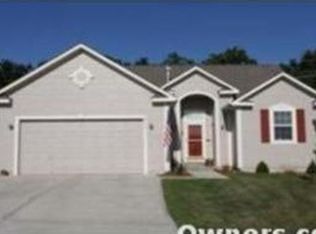Sold
Price Unknown
15955 Gardner East Rd, Gardner, KS 66030
3beds
2,040sqft
Single Family Residence
Built in 2004
3.31 Acres Lot
$553,500 Zestimate®
$--/sqft
$2,475 Estimated rent
Home value
$553,500
$515,000 - $598,000
$2,475/mo
Zestimate® history
Loading...
Owner options
Explore your selling options
What's special
Welcome to your private retreat on 3.3 acres, nestled just minutes from Gardner Lake on a tranquil, tree-lined road. As you pass through the gated entry, a winding drive leads you to a secluded ranch-style home, completely hidden from view of the road.
This well-maintained home, built in 2004, sits on a solid foundation, offering a dry basement with potential for additional living space. The generously sized rooms flow seamlessly, creating an open and inviting atmosphere. The kitchen, though original, is pristine, a testament to the meticulous care of its original owners.
Outside, a three-car garage provides ample space for vehicles and recreational toys. Want additional space such as more garage or a shop? Per the county, there is room for an additional outbuilding up to 24'x32'. The backyard is a true oasis, featuring an in-ground pool with automatic safety cover, perfect for summer relaxation and entertaining. The entire property is securely fenced, ensuring privacy and peace of mind.
This serene property will be available for first showings on Friday, 8/23. Don’t miss your chance to experience this idyllic setting firsthand.
Zillow last checked: 8 hours ago
Listing updated: November 14, 2024 at 07:51pm
Listing Provided by:
Bob Winney 913-706-2101,
Keller Williams Realty Partners Inc.,
Karen Winney 913-906-5400,
Keller Williams Realty Partners Inc.
Bought with:
Jamie Burks, 00248024
Redfin Corporation
Source: Heartland MLS as distributed by MLS GRID,MLS#: 2505136
Facts & features
Interior
Bedrooms & bathrooms
- Bedrooms: 3
- Bathrooms: 2
- Full bathrooms: 2
Primary bedroom
- Features: Carpet, Ceiling Fan(s), Walk-In Closet(s)
- Level: First
- Dimensions: 14 x 14.6
Bedroom 2
- Features: Carpet, Ceiling Fan(s), Walk-In Closet(s)
- Level: First
- Dimensions: 11.7 x 14.5
Bedroom 3
- Features: Carpet, Ceiling Fan(s), Walk-In Closet(s)
- Level: First
- Dimensions: 11.4 x 14.2
Primary bathroom
- Features: Shower Only
- Level: First
- Dimensions: 10.2 x 9
Bathroom 2
- Features: Shower Over Tub
- Level: First
- Dimensions: 5.1 x 9.11
Breakfast room
- Features: Luxury Vinyl
- Level: First
- Dimensions: 10.7 x 13.11
Dining room
- Features: Carpet
- Level: First
- Dimensions: 10 x 14
Kitchen
- Features: Luxury Vinyl
- Level: First
- Dimensions: 11 x 14
Living room
- Features: All Carpet, Ceiling Fan(s)
- Level: First
- Dimensions: 17 x 29
Heating
- Forced Air
Cooling
- Electric
Appliances
- Included: Dishwasher, Disposal, Refrigerator, Built-In Electric Oven
- Laundry: Laundry Room, Main Level
Features
- Ceiling Fan(s), Stained Cabinets, Wet Bar
- Flooring: Carpet, Luxury Vinyl
- Doors: Storm Door(s)
- Windows: Window Coverings, Thermal Windows
- Basement: Concrete,Full,Sump Pump
- Has fireplace: No
Interior area
- Total structure area: 2,040
- Total interior livable area: 2,040 sqft
- Finished area above ground: 2,040
- Finished area below ground: 0
Property
Parking
- Total spaces: 3
- Parking features: Detached
- Garage spaces: 3
Features
- Patio & porch: Patio
- Has private pool: Yes
- Pool features: In Ground
- Fencing: Metal,Wood
Lot
- Size: 3.31 Acres
- Features: Acreage, Wooded
Details
- Additional structures: Garage(s), Shed(s)
- Parcel number: 2F2214131050
Construction
Type & style
- Home type: SingleFamily
- Architectural style: Traditional
- Property subtype: Single Family Residence
Materials
- Vinyl Siding
- Roof: Composition
Condition
- Year built: 2004
Utilities & green energy
- Sewer: Septic Tank
- Water: Public
Community & neighborhood
Location
- Region: Gardner
- Subdivision: Other
Other
Other facts
- Listing terms: Cash,Conventional,FHA,VA Loan
- Ownership: Private
- Road surface type: Paved
Price history
| Date | Event | Price |
|---|---|---|
| 11/12/2024 | Sold | -- |
Source: | ||
| 10/23/2024 | Pending sale | $524,000$257/sqft |
Source: | ||
| 9/11/2024 | Contingent | $524,000$257/sqft |
Source: | ||
| 8/23/2024 | Listed for sale | $524,000$257/sqft |
Source: | ||
Public tax history
| Year | Property taxes | Tax assessment |
|---|---|---|
| 2024 | $3,372 -2.6% | $31,912 +1.1% |
| 2023 | $3,462 +7.8% | $31,579 +9.1% |
| 2022 | $3,211 | $28,957 +6.3% |
Find assessor info on the county website
Neighborhood: 66030
Nearby schools
GreatSchools rating
- 5/10Madison Elementary SchoolGrades: PK-4Distance: 1.9 mi
- 6/10Pioneer Ridge Middle SchoolGrades: 5-8Distance: 2.4 mi
- 6/10Gardner Edgerton High SchoolGrades: 9-12Distance: 2.1 mi
Schools provided by the listing agent
- Elementary: Madison
- Middle: Pioneer Ridge
- High: Gardner Edgerton
Source: Heartland MLS as distributed by MLS GRID. This data may not be complete. We recommend contacting the local school district to confirm school assignments for this home.
Get a cash offer in 3 minutes
Find out how much your home could sell for in as little as 3 minutes with a no-obligation cash offer.
Estimated market value
$553,500
