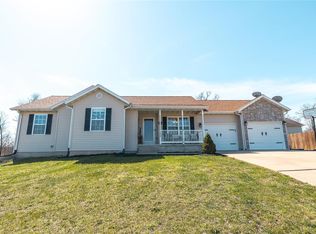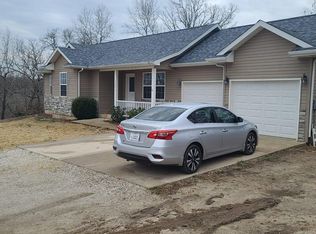Closed
Listing Provided by:
Brenda K Rothbauer 573-528-5868,
RE/MAX Professional Realty
Bought with: EXIT All American Realty
Price Unknown
15952 Tundra Rd, Saint Robert, MO 65584
5beds
3,618sqft
Single Family Residence
Built in 2012
0.46 Acres Lot
$350,900 Zestimate®
$--/sqft
$2,080 Estimated rent
Home value
$350,900
$309,000 - $400,000
$2,080/mo
Zestimate® history
Loading...
Owner options
Explore your selling options
What's special
Plenty of space for your family in this home! You will love the open floor plan with new laminate flooring! Beautiful spacious kitchen with tons of cabinet space and pantry. The master bedroom is HUGE and features a master bathroom suite with double sinks, separate jetted tub and shower, walk in closet. Also on the main floor is 2 other bedrooms and a second bath. The basement hosts a large family room for family to hang out or to have a pool table or work out equipment. Also in the basement is 2 additional large bedrooms and the 3rd bathroom. Some unfinished space that is great for storage. Basement walks out onto a large cement patio and to a flat, useable back yard with nice shed. Privacy fenced yard and above ground pool. Pool is As Is. Worked fine last summer but will need some of the metal wall replaced in the near future. Make an appointment to see this one!
Gray shed by house does not stay with property. Home will be professionally cleaned as well as the carpets.
Zillow last checked: 8 hours ago
Listing updated: June 04, 2025 at 09:27am
Listing Provided by:
Brenda K Rothbauer 573-528-5868,
RE/MAX Professional Realty
Bought with:
Jodi L Roane, 2006027948
EXIT All American Realty
Source: MARIS,MLS#: 25006181 Originating MLS: Pulaski County Board of REALTORS
Originating MLS: Pulaski County Board of REALTORS
Facts & features
Interior
Bedrooms & bathrooms
- Bedrooms: 5
- Bathrooms: 3
- Full bathrooms: 3
- Main level bathrooms: 2
- Main level bedrooms: 3
Heating
- Forced Air, Heat Pump, Electric
Cooling
- Ceiling Fan(s), Central Air, Electric, Heat Pump
Appliances
- Included: Dishwasher, Disposal, Dryer, Microwave, Electric Range, Electric Oven, Refrigerator, Stainless Steel Appliance(s), Washer, Water Softener, Electric Water Heater
Features
- Kitchen/Dining Room Combo, Cathedral Ceiling(s), Coffered Ceiling(s), Open Floorplan, Vaulted Ceiling(s), Walk-In Closet(s), Breakfast Bar, Pantry, Double Vanity, Separate Shower, Entrance Foyer
- Flooring: Carpet
- Doors: Sliding Doors, Storm Door(s)
- Basement: Full,Walk-Out Access
- Has fireplace: No
- Fireplace features: Recreation Room, None
Interior area
- Total structure area: 3,618
- Total interior livable area: 3,618 sqft
- Finished area above ground: 1,809
- Finished area below ground: 1,809
Property
Parking
- Total spaces: 2
- Parking features: Attached, Garage, Garage Door Opener
- Attached garage spaces: 2
Features
- Levels: One
- Patio & porch: Deck, Patio
- Pool features: Above Ground
Lot
- Size: 0.46 Acres
- Features: Corner Lot
Details
- Additional structures: Shed(s)
- Parcel number: 108.034000006001242
- Special conditions: Standard
Construction
Type & style
- Home type: SingleFamily
- Architectural style: Traditional,Ranch
- Property subtype: Single Family Residence
Materials
- Stone Veneer, Brick Veneer, Vinyl Siding
Condition
- Year built: 2012
Utilities & green energy
- Sewer: Public Sewer
- Water: Public
Community & neighborhood
Location
- Region: Saint Robert
- Subdivision: Rocky Point
Other
Other facts
- Listing terms: Cash,Conventional,FHA,Other,USDA Loan,VA Loan
- Ownership: Private
- Road surface type: Concrete
Price history
| Date | Event | Price |
|---|---|---|
| 6/2/2025 | Sold | -- |
Source: | ||
| 4/21/2025 | Pending sale | $344,000$95/sqft |
Source: | ||
| 3/19/2025 | Price change | $344,000-1.4%$95/sqft |
Source: | ||
| 2/6/2025 | Listed for sale | $349,000$96/sqft |
Source: | ||
Public tax history
Tax history is unavailable.
Neighborhood: 65584
Nearby schools
GreatSchools rating
- 6/10Freedom Elementary SchoolGrades: K-5Distance: 1.1 mi
- 4/106TH GRADE CENTERGrades: 6Distance: 4.9 mi
- 6/10Waynesville Sr. High SchoolGrades: 9-12Distance: 4.7 mi
Schools provided by the listing agent
- Elementary: Waynesville R-Vi
- Middle: Waynesville Middle
- High: Waynesville Sr. High
Source: MARIS. This data may not be complete. We recommend contacting the local school district to confirm school assignments for this home.

