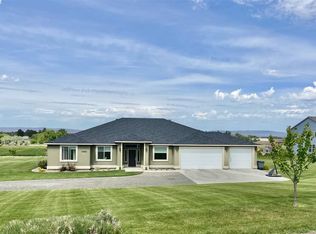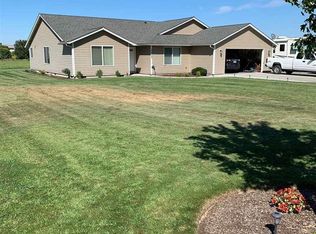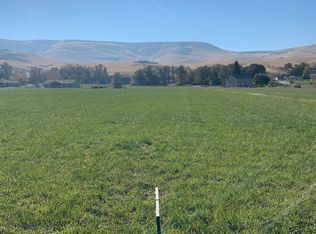Custom Built StoneCrest Rambler situated on 4.36 acres in the heart of Washington Wine Country! This modern interpretation of the timeless rambler is sure to please with a flowing, open and contemporary floor plan that allows natural light to flood into the home. You'll find a spacious chef's kitchen that lends itself effortlessly to entertaining or creating your next culinary masterpiece. Finished with stainless steel, granite and ample storage it's hard not to linger and wonder what's on the menu! The main living room allows you to access bedrooms, den, family room or master bedroom. The cork flooring offers a soft feel underfoot, keeping down sound while also proving to be an extremely durable material. The large master suite is adorned with two large windows that allow plenty of natural light in and create a true retreat. Make your way into the master bathroom where you'll be greeted with dual vanity sinks, a large soaking tub and a fully tiled walk in shower. Adjacent to the bathroom you'll find an oversized closet with window to allow natural light help with your outfit choice for the day! The secondary bedrooms are well proportioned and feature large windows and closets. The office / den is set with dual doors and cork flooring allowing for a quiet retreat for work or reading. Off the main living room is a modern family / hearth room complete with fireplace and sized just right for cozy family / wind-down time. The large patio is ideal for winding down next to the fire with your favorite glass of wine. Top it off with the red-orange blaze of the setting sun and you'll find out why life is better here. An oversized 3 car garage with man door allows for easy storage of vehicles, equipment and other items. This home has been truly loved it and it shows - come see why today.
This property is off market, which means it's not currently listed for sale or rent on Zillow. This may be different from what's available on other websites or public sources.


