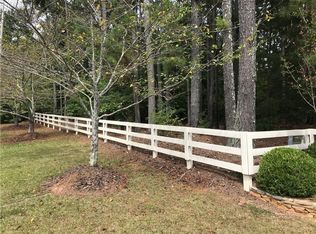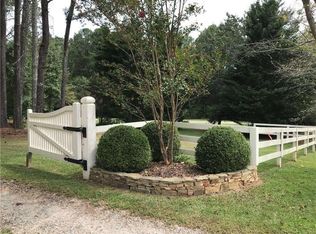Closed
$1,570,000
15950 Thompson Rd, Milton, GA 30004
3beds
2,978sqft
Single Family Residence
Built in 2017
8.11 Acres Lot
$1,609,300 Zestimate®
$527/sqft
$4,232 Estimated rent
Home value
$1,609,300
$1.42M - $1.85M
$4,232/mo
Zestimate® history
Loading...
Owner options
Explore your selling options
What's special
Discover peaceful country living in the heart of Milton with this newer construction craftsman farmhouse, built in 2017, offering just under 3,000 square feet of living space on 8.11 private acres. This charming 3-bedroom, 3-bath home with a wraparound porch is ideally located near shopping, restaurants, and grocery stores, with quick access to Atlanta Hwy 9, GA 400, and top-rated Cambridge High School district. Whether you're seeking a private retreat, mini farm, or equestrian property, this property has it all. The land includes a 24' x 24' three-stall barn with run-out stalls, chicken coop, three fenced grass pastures, a wooded pasture with a large run-in shed, and a previously footed 100' x 50' grass riding arena. As you wind down the paved driveway, you're welcomed by 4-board black wood fencing that frames the picturesque, shady grass pastures-setting the tone as you approach the gated entrance to the home and barn. Tucked away at the rear of the property surrounded by it's pastures and private duck pond, the setting is quiet and serene. As you enter the thoughtfully designed home, you are greeted by a spacious open floor plan enhanced by soaring two-story vaulted ceilings and an airy loft. This layout offers plenty of space for comfortable living, with the added bonus of easy future expansion in the terrace-level garage. Thoughtfully upgraded throughout, the home has 5/8" hardwood and tile flooring, a custom wrought iron staircase with matching balusters, and a 8' double iron front door makes a grand entrance. The open-concept kitchen and living area is the true heart of the home, centered around a 15.5' granite island that's perfect for entertaining or daily life. The kitchen offers ample cabinet space, double ovens, and a large walk-in pantry. Off the main living area, the screened porch includes a stunning stone-clad wood-burning fireplace and porcelain tile floors. A 14' bifold Anderson door opens completely for seamless indoor-outdoor living. Upstairs, a loft overlooking the kitchen makes an ideal spot as a reading nook, movie nights or a home office. The primary suite features a spa-like bathroom with Carrera marble counters, granite sinks and tile flooring, a euro-style double shower, and a crystal chandelier with a hidden ceiling fan. This home was designed with energy efficiency in mind, built with 2x6 exterior walls and high-grade insulation. Anderson tinted windows, ceiling fans in every room, a central vacuum system, two zoned heat pump HVAC units, and new water heater ensure comfort year-round. Well water has been tested and is excellent, though city water is also available. The exterior is low-maintenance Hardiplank and stone with a durable standing seam metal roof. Outdoor living spaces include a 16' x 16' Trex deck, a 36' flagstone patio with walkways, and an additional 12' x 12' Trex deck overlooking your private pond. The property is fenced with 4-board fencing along the road and gated entrance, plus newer perimeter fencing added in 2018. The CUVA agricultural exemption is in place through 2027, offering significant property tax savings. Conveniently located just 1 mile from Atlanta Highway 9, 5 minutes to Bloom Restaurant, 8 minutes to Publix, and within 10-15 minutes of 7 Acre BarnGrill, Scottsdale Farms, Crabapple, Milton, and Halcyon.
Zillow last checked: 8 hours ago
Listing updated: May 13, 2025 at 06:17am
Listed by:
Todd Kroupa 770-910-4860,
BHHS Georgia Properties
Bought with:
Non Mls Salesperson, 375436
Non-Mls Company
Source: GAMLS,MLS#: 10500641
Facts & features
Interior
Bedrooms & bathrooms
- Bedrooms: 3
- Bathrooms: 3
- Full bathrooms: 3
- Main level bathrooms: 3
- Main level bedrooms: 3
Dining room
- Features: Seats 12+
Kitchen
- Features: Country Kitchen, Kitchen Island, Walk-in Pantry
Heating
- Central
Cooling
- Ceiling Fan(s), Central Air
Appliances
- Included: Dishwasher, Double Oven, Microwave
- Laundry: Other
Features
- Central Vacuum, Master On Main Level, Vaulted Ceiling(s), Walk-In Closet(s)
- Flooring: Hardwood
- Windows: Double Pane Windows
- Basement: Concrete,None
- Number of fireplaces: 1
- Fireplace features: Other, Outside
- Common walls with other units/homes: No Common Walls
Interior area
- Total structure area: 2,978
- Total interior livable area: 2,978 sqft
- Finished area above ground: 2,978
- Finished area below ground: 0
Property
Parking
- Parking features: Attached, Garage
- Has attached garage: Yes
Features
- Levels: Two
- Stories: 2
- Patio & porch: Deck, Porch, Screened
- Exterior features: Garden
- Fencing: Wood
- Has view: Yes
- View description: Lake
- Has water view: Yes
- Water view: Lake
- Waterfront features: Pond
- Body of water: None
Lot
- Size: 8.11 Acres
- Features: Pasture, Private
- Residential vegetation: Wooded
Details
- Additional structures: Barn(s), Greenhouse, Stable(s)
- Parcel number: 22 536005410219
Construction
Type & style
- Home type: SingleFamily
- Architectural style: Craftsman,Ranch
- Property subtype: Single Family Residence
Materials
- Stone
- Roof: Metal
Condition
- Resale
- New construction: No
- Year built: 2017
Utilities & green energy
- Sewer: Septic Tank
- Water: Private, Well
- Utilities for property: Cable Available, Electricity Available, High Speed Internet, Water Available
Green energy
- Energy efficient items: Insulation, Roof
Community & neighborhood
Security
- Security features: Carbon Monoxide Detector(s)
Community
- Community features: None
Location
- Region: Milton
- Subdivision: None
HOA & financial
HOA
- Has HOA: No
- Services included: None
Other
Other facts
- Listing agreement: Exclusive Right To Sell
- Listing terms: Other
Price history
| Date | Event | Price |
|---|---|---|
| 5/12/2025 | Sold | $1,570,000-1.8%$527/sqft |
Source: | ||
| 4/29/2025 | Pending sale | $1,599,000$537/sqft |
Source: | ||
| 4/14/2025 | Listed for sale | $1,599,000-1.6%$537/sqft |
Source: | ||
| 10/9/2024 | Listing removed | $1,625,000$546/sqft |
Source: | ||
| 5/17/2024 | Price change | $1,625,000-3%$546/sqft |
Source: | ||
Public tax history
| Year | Property taxes | Tax assessment |
|---|---|---|
| 2024 | $1,745 +42.5% | $184,240 |
| 2023 | $1,225 -25.6% | $184,240 |
| 2022 | $1,647 +1.2% | $184,240 +25.3% |
Find assessor info on the county website
Neighborhood: 30004
Nearby schools
GreatSchools rating
- 8/10Summit Hill Elementary SchoolGrades: PK-5Distance: 3.8 mi
- 7/10Hopewell Middle SchoolGrades: 6-8Distance: 3.5 mi
- 9/10Cambridge High SchoolGrades: 9-12Distance: 2.3 mi
Schools provided by the listing agent
- Elementary: Summit Hill
- Middle: Hopewell
- High: Cambridge
Source: GAMLS. This data may not be complete. We recommend contacting the local school district to confirm school assignments for this home.
Get a cash offer in 3 minutes
Find out how much your home could sell for in as little as 3 minutes with a no-obligation cash offer.
Estimated market value$1,609,300
Get a cash offer in 3 minutes
Find out how much your home could sell for in as little as 3 minutes with a no-obligation cash offer.
Estimated market value
$1,609,300

