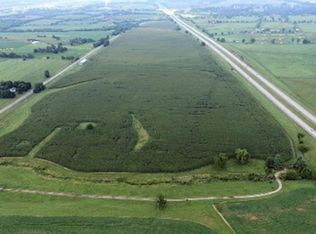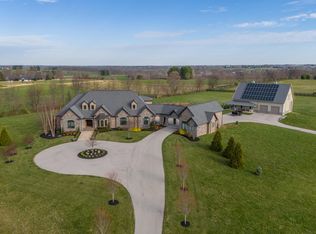41+/- acres (subject to survey) located in Midway, Kentucky 40347 between Leestown Road and I-64. Conveniently located near Exit 65 near the Midway Fire Station. The farm is part of a larger 240+/- acre farm which can be purchased as a whole or in several 30+\- acre divisions. This tract includes a one-story home, and a historic spring house and smoke house dating to the late 1700's. The outbuildings had been part of a tavern called Cole's Bad Tavern due to its reputation for brawls and bad behavior. Whether you want to be close to major thoroughbred farms like Shadwell Farm or perhaps create a Bourbon Trail experience with high visibility along I-64, it is time for you to get your piece of Midway, Kentucky. Click on media to see an aerial tour of this property. The video shows the whole farm. This tract is outlined in purple. Boundary lines are approximate and will be subject to survey. Using 1595 for house address to distinguish this part from the total farm listing.
This property is off market, which means it's not currently listed for sale or rent on Zillow. This may be different from what's available on other websites or public sources.

