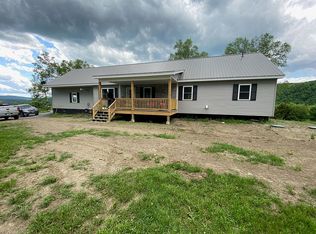Closed
Listed by:
Connor Johnson,
KW Vermont Phone:802-391-4224
Bought with: Coldwell Banker Hickok and Boardman
$506,000
1595 Steele Hill Road, Roxbury, VT 05669
2beds
1,680sqft
Ranch
Built in 2020
39.6 Acres Lot
$520,100 Zestimate®
$301/sqft
$2,766 Estimated rent
Home value
$520,100
$380,000 - $707,000
$2,766/mo
Zestimate® history
Loading...
Owner options
Explore your selling options
What's special
Welcome to your private Vermont retreat—an incredibly efficient, lightly lived-in 2-bed, 1.5-bath ranch set on nearly 40 acres of pristine, west-facing land w/ spectacular mountain views. Built in 2020, the home combines rustic charm w/ modern convenience. Surrounded by a lush mix of hardwoods, softwoods, and mature pine trees, the setting is a nature lover’s paradise. The home was constructed with energy efficiency in mind, featuring 2x6 walls with Rockwool insulation, easy-clean windows, and a Harman brand pellet stove, making it as cozy as it is cost-effective. Inside, the open-concept living, kitchen, and dining area is flooded w/ natural light and outdoor views. The kitchen boasts SS appliances, a brand-new dishwasher, and an island w/ storage and seating. A cozy nook within the main space allows for an office or study setup, and the separate dining area is ideal for more formal gatherings. Hidden beneath the dining area is a small basement, offering unique additional storage. Both bedrooms are well-sized, and the full bath and combined half bath/laundry area offer everyday convenience. Upstairs, a charming loft space serves as additional sleeping quarters, a creative retreat, or a playroom. Outside, enjoy your private driveway, a 2-car garage, and a barn located at the road—all on your land. The 4-bedroom mound septic system allows room for future expansion. A furnished sale, this home also offers the option to purchase a plow truck and tractor, making it fully turnkey.
Zillow last checked: 8 hours ago
Listing updated: July 16, 2025 at 06:17pm
Listed by:
Connor Johnson,
KW Vermont Phone:802-391-4224
Bought with:
Heather T Morse
Coldwell Banker Hickok and Boardman
Source: PrimeMLS,MLS#: 5042391
Facts & features
Interior
Bedrooms & bathrooms
- Bedrooms: 2
- Bathrooms: 2
- Full bathrooms: 1
- 1/2 bathrooms: 1
Heating
- Propane, Pellet Stove, Electric, Forced Air, Heat Pump
Cooling
- Central Air, Mini Split
Features
- Basement: Crawl Space,Gravel,Unfinished,Interior Entry
Interior area
- Total structure area: 3,248
- Total interior livable area: 1,680 sqft
- Finished area above ground: 1,680
- Finished area below ground: 0
Property
Parking
- Total spaces: 2
- Parking features: Gravel, Direct Entry, Attached
- Garage spaces: 2
Features
- Levels: One
- Stories: 1
- Has view: Yes
- View description: Mountain(s)
- Frontage length: Road frontage: 550
Lot
- Size: 39.60 Acres
- Features: Country Setting, Rolling Slope, Views, Rural
Details
- Zoning description: RES
Construction
Type & style
- Home type: SingleFamily
- Architectural style: Ranch
- Property subtype: Ranch
Materials
- Wood Frame, Vinyl Siding
- Foundation: Concrete
- Roof: Corrugated,Metal
Condition
- New construction: No
- Year built: 2020
Utilities & green energy
- Electric: 150 Amp Service
- Sewer: Mound Septic
- Utilities for property: Satellite
Community & neighborhood
Location
- Region: Randolph
Price history
| Date | Event | Price |
|---|---|---|
| 7/14/2025 | Sold | $506,000-3.6%$301/sqft |
Source: | ||
| 6/4/2025 | Contingent | $525,000$313/sqft |
Source: | ||
| 5/22/2025 | Listed for sale | $525,000-4.2%$313/sqft |
Source: | ||
| 11/12/2024 | Listing removed | $547,900-0.2%$326/sqft |
Source: | ||
| 7/3/2024 | Price change | $549,000-5.2%$327/sqft |
Source: | ||
Public tax history
Tax history is unavailable.
Neighborhood: 05060
Nearby schools
GreatSchools rating
- NARoxbury Village SchoolGrades: PK-4Distance: 4.5 mi
- 8/10Main Street SchoolGrades: 5-8Distance: 14.7 mi
- 9/10Montpelier High SchoolGrades: 9-12Distance: 14.3 mi
Schools provided by the listing agent
- Elementary: Roxbury Village School
- High: Montpelier High School
- District: Montpelier School District
Source: PrimeMLS. This data may not be complete. We recommend contacting the local school district to confirm school assignments for this home.

Get pre-qualified for a loan
At Zillow Home Loans, we can pre-qualify you in as little as 5 minutes with no impact to your credit score.An equal housing lender. NMLS #10287.
