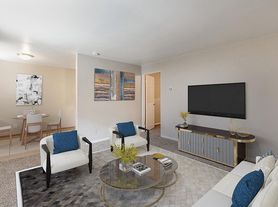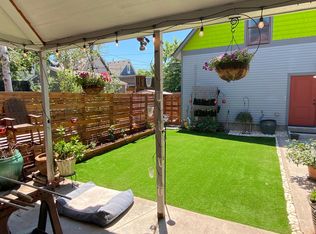**Fully furnished home**
This peaceful ranch style residence has been completely renovated with soaring vaulted ceilings and an open layout located in Virginia Village. The primary suite includes a spa-like five-piece bathroom and dual walk-in closets. Situated on a corner lot, the home provides ample street parking, a driveway, and a detached two-car garage. The chef's kitchen is fully equipped with an island, coffee/tea bar, and a home office. The fenced private backyard showcases a covered patio, perfect for al fresco dining in the warmer seasons, along with a fire pit for intimate gatherings in the winter.
Just a short drive from the i25 highway, this home ensures a convenient commute to the University of Denver, medical facilities, the mountains, and the airport.
Exterior is xeriscaped, promoting environmental sustainability & helping reduce your water expenses. As tenants, you will be responsible for the electric/gas and water/sewer bills, while the landlord will take care of the internet & trash services.
Tenant is responsible for gas/electricity and water.
Landlord is responsible for internet, exterior landscaping, and snow removal.
Credit and background screening are required, at applicants' expense, for all tenants over 18.
Minimum 30 day stay.
House for rent
Accepts Zillow applications
$4,600/mo
1595 S Bellaire St, Denver, CO 80222
3beds
1,573sqft
Price may not include required fees and charges.
Single family residence
Available now
Dogs OK
Central air
In unit laundry
Detached parking
Forced air
What's special
Fenced private backyardCorner lotFire pitPrimary suiteSoaring vaulted ceilingsCovered patioSpa-like five-piece bathroom
- 15 days |
- -- |
- -- |
Travel times
Facts & features
Interior
Bedrooms & bathrooms
- Bedrooms: 3
- Bathrooms: 2
- Full bathrooms: 2
Heating
- Forced Air
Cooling
- Central Air
Appliances
- Included: Dishwasher, Dryer, Washer
- Laundry: In Unit, Shared
Features
- Flooring: Hardwood
- Furnished: Yes
Interior area
- Total interior livable area: 1,573 sqft
Property
Parking
- Parking features: Detached, Off Street
- Details: Contact manager
Features
- Exterior features: Bathroom essentials starter kit, Electricity not included in rent, Fully fenced backyard, Garbage not included in rent, Gas not included in rent, Heating system: Forced Air, Internet not included in rent, Kitchen starter kit, Pet Park, Sewage not included in rent, Smart Lock systems, Smart TVs, Water not included in rent
Details
- Parcel number: 0619303013000
Construction
Type & style
- Home type: SingleFamily
- Property subtype: Single Family Residence
Community & HOA
Location
- Region: Denver
Financial & listing details
- Lease term: 1 Month
Price history
| Date | Event | Price |
|---|---|---|
| 9/28/2025 | Listed for rent | $4,600$3/sqft |
Source: Zillow Rentals | ||
| 3/5/2025 | Listing removed | $4,600$3/sqft |
Source: Zillow Rentals | ||
| 1/15/2025 | Listed for rent | $4,600$3/sqft |
Source: Zillow Rentals | ||
| 12/20/2024 | Listing removed | $4,600$3/sqft |
Source: Zillow Rentals | ||
| 11/8/2024 | Listed for rent | $4,600+2.2%$3/sqft |
Source: Zillow Rentals | ||

