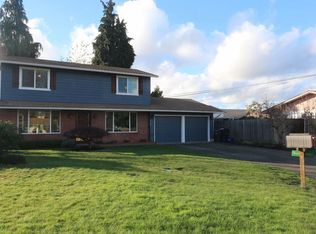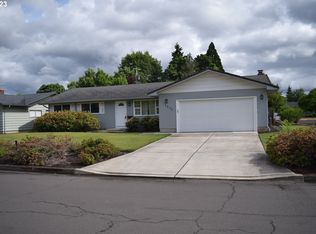Sold
$640,000
1595 Rambling Dr, Springfield, OR 97477
4beds
2,109sqft
Residential, Single Family Residence
Built in 1963
0.27 Acres Lot
$636,700 Zestimate®
$303/sqft
$2,833 Estimated rent
Home value
$636,700
$579,000 - $700,000
$2,833/mo
Zestimate® history
Loading...
Owner options
Explore your selling options
What's special
Looking for a wonderful home with a shop?! This is it. Ideally located in the wonderful Hayden Bridge area of Springfield. Many remodeled features including a gorgeous kitchen. The kitchen features Kustom Kraft locally made cabinetry, granite counters and a large island. Throughout the home there is also newer flooring and windows. There are 4 total bedrooms and the primary bedroom has a lovely updated bathroom and a large walk in closet. The shop is perfect for RV, boat, car storage and for all your projects. Incredible large corner lot in a quiet peaceful location. Immaculate and well kept home!
Zillow last checked: 8 hours ago
Listing updated: April 29, 2025 at 07:11am
Listed by:
Jessica Johnston 541-345-8100,
RE/MAX Integrity
Bought with:
Marti Templeton-Bays, 200608144
Triple Oaks Realty LLC
Source: RMLS (OR),MLS#: 115931474
Facts & features
Interior
Bedrooms & bathrooms
- Bedrooms: 4
- Bathrooms: 3
- Full bathrooms: 2
- Partial bathrooms: 1
- Main level bathrooms: 3
Primary bedroom
- Features: Patio, Suite, Walkin Closet
- Level: Main
- Area: 198
- Dimensions: 11 x 18
Bedroom 2
- Level: Main
- Area: 336
- Dimensions: 14 x 24
Bedroom 3
- Level: Main
- Area: 90
- Dimensions: 10 x 9
Bedroom 4
- Level: Main
- Area: 90
- Dimensions: 10 x 9
Dining room
- Features: Builtin Features
- Level: Main
- Area: 153
- Dimensions: 17 x 9
Kitchen
- Features: Builtin Refrigerator, Cook Island, Dishwasher, Disposal, Island, Microwave, Builtin Oven, Granite
- Level: Main
- Area: 196
- Width: 14
Living room
- Features: Fireplace
- Level: Main
- Area: 221
- Dimensions: 17 x 13
Heating
- Forced Air, Fireplace(s)
Cooling
- Central Air
Appliances
- Included: Appliance Garage, Built In Oven, Built-In Range, Built-In Refrigerator, Cooktop, Dishwasher, Disposal, Microwave, Stainless Steel Appliance(s), Gas Water Heater, Recirculating Water Heater
Features
- Ceiling Fan(s), Granite, Built-in Features, Cook Island, Kitchen Island, Suite, Walk-In Closet(s)
- Flooring: Laminate
- Windows: Double Pane Windows, Vinyl Frames
- Basement: Crawl Space
- Number of fireplaces: 1
- Fireplace features: Gas
Interior area
- Total structure area: 2,109
- Total interior livable area: 2,109 sqft
Property
Parking
- Total spaces: 2
- Parking features: Driveway, On Street, RV Boat Storage, Garage Door Opener, Attached
- Attached garage spaces: 2
- Has uncovered spaces: Yes
Accessibility
- Accessibility features: Minimal Steps, One Level, Accessibility
Features
- Levels: One
- Stories: 1
- Patio & porch: Covered Deck, Patio
- Exterior features: Yard
- Fencing: Fenced
Lot
- Size: 0.27 Acres
- Features: Level, Sprinkler, SqFt 10000 to 14999
Details
- Additional structures: Outbuilding, RVBoatStorage
- Parcel number: 0206530
Construction
Type & style
- Home type: SingleFamily
- Architectural style: Ranch
- Property subtype: Residential, Single Family Residence
Materials
- Lap Siding
- Roof: Composition
Condition
- Resale
- New construction: No
- Year built: 1963
Utilities & green energy
- Gas: Gas
- Sewer: Septic Tank
- Water: Public
- Utilities for property: Cable Connected
Community & neighborhood
Location
- Region: Springfield
Other
Other facts
- Listing terms: Cash,Conventional,FHA,VA Loan
- Road surface type: Paved
Price history
| Date | Event | Price |
|---|---|---|
| 4/29/2025 | Sold | $640,000+0.2%$303/sqft |
Source: | ||
| 4/8/2025 | Pending sale | $639,000$303/sqft |
Source: | ||
| 4/4/2025 | Listed for sale | $639,000$303/sqft |
Source: | ||
Public tax history
| Year | Property taxes | Tax assessment |
|---|---|---|
| 2025 | $4,847 +2.8% | $330,920 +3% |
| 2024 | $4,716 +1.4% | $321,282 +3% |
| 2023 | $4,650 +3.7% | $311,925 +3% |
Find assessor info on the county website
Neighborhood: 97477
Nearby schools
GreatSchools rating
- 3/10Yolanda Elementary SchoolGrades: K-5Distance: 0.7 mi
- 5/10Briggs Middle SchoolGrades: 6-8Distance: 0.7 mi
- 4/10Springfield High SchoolGrades: 9-12Distance: 1.1 mi
Schools provided by the listing agent
- Elementary: Yolanda
- Middle: Briggs
- High: Springfield
Source: RMLS (OR). This data may not be complete. We recommend contacting the local school district to confirm school assignments for this home.
Get pre-qualified for a loan
At Zillow Home Loans, we can pre-qualify you in as little as 5 minutes with no impact to your credit score.An equal housing lender. NMLS #10287.
Sell for more on Zillow
Get a Zillow Showcase℠ listing at no additional cost and you could sell for .
$636,700
2% more+$12,734
With Zillow Showcase(estimated)$649,434

