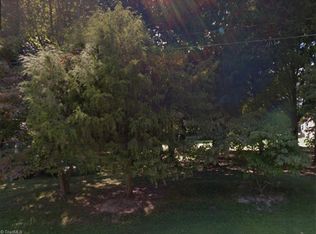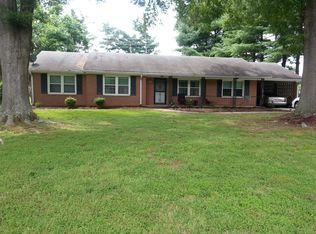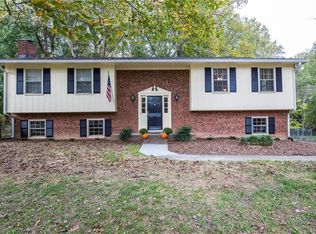Sold for $395,000
$395,000
1595 Kesteven Rd, Winston Salem, NC 27127
3beds
2,418sqft
Stick/Site Built, Residential, Single Family Residence
Built in 1965
1.01 Acres Lot
$412,200 Zestimate®
$--/sqft
$1,989 Estimated rent
Home value
$412,200
$392,000 - $433,000
$1,989/mo
Zestimate® history
Loading...
Owner options
Explore your selling options
What's special
Freshly updated brick ranch home, conveniently located to hospitals, and shopping centers. Home has a large unfinished basement with 2 separate driveways, located on a large corner lot. 3 bedrooms and 2 full baths that have new cabinets, tops, and tile floors. Be sure to check out the large kitchen complete with new flooring, new cabinets, new tops, and new Kitchen Aid appliances. The kitchen is spacious and offers plenty of storage and counter space, making it a great place to cook up your favorite meals. Home has a covered front porch and large rear deck making a perfect spot to unwind. Large corner lot provides plenty of room for a garden or any other outdoor activities. This home is move-in ready and waiting for you to make it your own!
Zillow last checked: 8 hours ago
Listing updated: April 11, 2024 at 08:58am
Listed by:
Dean Robertson 336-345-6138,
Robertson Realty
Bought with:
Kate Goins, 340519
R&B Legacy Group
Source: Triad MLS,MLS#: 1125841 Originating MLS: Winston-Salem
Originating MLS: Winston-Salem
Facts & features
Interior
Bedrooms & bathrooms
- Bedrooms: 3
- Bathrooms: 2
- Full bathrooms: 2
- Main level bathrooms: 2
Primary bedroom
- Level: Main
- Dimensions: 11.58 x 17.83
Bedroom 2
- Level: Main
- Dimensions: 13.25 x 14.42
Bedroom 3
- Level: Main
- Dimensions: 12.25 x 14.67
Den
- Level: Main
- Dimensions: 15.75 x 17.75
Dining room
- Level: Main
- Dimensions: 12.25 x 18.92
Entry
- Level: Main
- Dimensions: 3.83 x 12.75
Kitchen
- Level: Main
- Dimensions: 13 x 28.42
Sunroom
- Level: Main
- Dimensions: 11.58 x 23.25
Heating
- Fireplace(s), Forced Air, Natural Gas
Cooling
- Heat Pump
Appliances
- Included: Microwave, Oven, Dishwasher, Disposal, Exhaust Fan, Ice Maker, Free-Standing Range, Warming Drawer, Gas Water Heater, Tankless Water Heater
- Laundry: Dryer Connection, Main Level, Washer Hookup
Features
- Built-in Features, Ceiling Fan(s), Dead Bolt(s), Solid Surface Counter
- Flooring: Carpet, Laminate, Tile
- Doors: Insulated Doors
- Windows: Insulated Windows
- Basement: Unfinished, Basement
- Attic: Pull Down Stairs
- Number of fireplaces: 2
- Fireplace features: Gas Log, Basement, Den
Interior area
- Total structure area: 4,548
- Total interior livable area: 2,418 sqft
- Finished area above ground: 2,418
Property
Parking
- Total spaces: 2
- Parking features: Carport, Driveway, Garage, Paved, Attached Carport, Basement
- Attached garage spaces: 2
- Has carport: Yes
- Has uncovered spaces: Yes
Features
- Levels: One
- Stories: 1
- Patio & porch: Porch
- Pool features: None
- Fencing: None
Lot
- Size: 1.01 Acres
- Dimensions: 220 x 200
- Features: City Lot, Cleared, Corner Lot, Level, Subdivided, Not in Flood Zone, Subdivision
Details
- Parcel number: 6823704632
- Zoning: RS9
- Special conditions: Owner Sale
Construction
Type & style
- Home type: SingleFamily
- Architectural style: Ranch
- Property subtype: Stick/Site Built, Residential, Single Family Residence
Materials
- Aluminum Siding, Brick, Vinyl Siding, Wood Siding
Condition
- Year built: 1965
Utilities & green energy
- Sewer: Public Sewer
- Water: Public
Community & neighborhood
Security
- Security features: Carbon Monoxide Detector(s), Smoke Detector(s)
Location
- Region: Winston Salem
- Subdivision: Wilshire Estates
Other
Other facts
- Listing agreement: Exclusive Right To Sell
- Listing terms: Cash,Conventional,FHA,VA Loan
Price history
| Date | Event | Price |
|---|---|---|
| 12/21/2023 | Sold | $395,000-1.2% |
Source: | ||
| 11/25/2023 | Pending sale | $399,900 |
Source: | ||
| 11/22/2023 | Listed for sale | $399,900 |
Source: | ||
Public tax history
| Year | Property taxes | Tax assessment |
|---|---|---|
| 2025 | $3,686 +183.9% | $334,400 +81% |
| 2024 | $1,298 +4.8% | $184,800 |
| 2023 | $1,239 +1.9% | $184,800 |
Find assessor info on the county website
Neighborhood: Wilshire Estates
Nearby schools
GreatSchools rating
- 6/10Griffith ElementaryGrades: PK-5Distance: 1.1 mi
- 1/10Flat Rock MiddleGrades: 6-8Distance: 2.7 mi
- 3/10Parkland HighGrades: 9-12Distance: 2.2 mi
Schools provided by the listing agent
- Elementary: Kimmel Farm
- Middle: Flat Rock
- High: Parkland
Source: Triad MLS. This data may not be complete. We recommend contacting the local school district to confirm school assignments for this home.
Get a cash offer in 3 minutes
Find out how much your home could sell for in as little as 3 minutes with a no-obligation cash offer.
Estimated market value$412,200
Get a cash offer in 3 minutes
Find out how much your home could sell for in as little as 3 minutes with a no-obligation cash offer.
Estimated market value
$412,200


