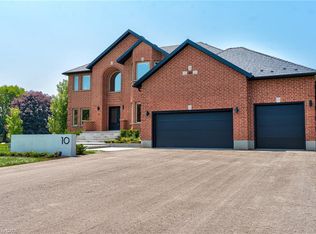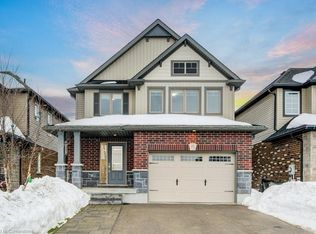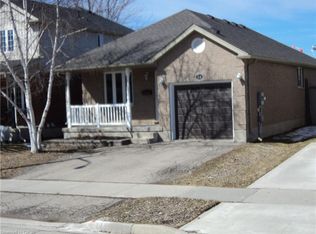Sold for $985,000 on 11/27/25
C$985,000
1595 Floradale Rd, Woolwich, ON N3B 2Z1
3beds
1,582sqft
Single Family Residence, Residential
Built in ----
0.69 Acres Lot
$-- Zestimate®
C$623/sqft
C$2,813 Estimated rent
Home value
Not available
Estimated sales range
Not available
$2,813/mo
Loading...
Owner options
Explore your selling options
What's special
A rare find! This well designed bungalow sits on a .69 acre country lot with several mature trees and faces and backs onto farmland. It's on the edge of town so very convenient for a young family or retirees alike. The very spacious and open concept living and dining room with woodburning fireplace have a walkout to an all season sunroom where you can enjoy your morning coffee, read a good book or enjoy your children or grandchildren playing. The large picture windows give spectacular unobstructed country views with a view of the skies from sunrise to sunset. The eat-in kitchen easily accommodates a table for 6 with a separate dining room that can seat 12. The oversized bedrooms are designed with the primary at the south end with a 3 pc. bathroom and the other two at the north end with a shared 4 piece bathroom. Lots of closet space. The lower level is partially finished (and wide open) offering abundant opportunity for a rec room/games room or a space for family members with a separate entrance from the side of the house. One woodburning fireplace on each level (not WETT certified). There is a large west facing enclosed front porch with a skylight that is delightful for entertaining guests in a bug-free outdoor space. There is an additional bonus concrete basement under the sunroom with a separate external entrance..... a great space for the hobbyist or a place to store outdoor furniture and lawn equipment. The big ticket structural items have been updated including the hi-eff. gas furnace and central air (2022), septic tank (2020), driveway, water softener, deironizer, well pump screen, insulated garage door on the double garage and most windows. This home was custom built and is being offered for sale for the first time.
Zillow last checked: 8 hours ago
Listing updated: November 26, 2025 at 09:27pm
Listed by:
Julie M. Heckendorn, Broker,
Royal LePage Wolle Realty,
Katelyn Israel, Salesperson,
Royal LePage Wolle Realty
Source: ITSO,MLS®#: 40741314Originating MLS®#: Cornerstone Association of REALTORS®
Facts & features
Interior
Bedrooms & bathrooms
- Bedrooms: 3
- Bathrooms: 2
- Full bathrooms: 2
- Main level bathrooms: 2
- Main level bedrooms: 3
Other
- Level: Main
Bedroom
- Level: Main
Bedroom
- Level: Main
Bathroom
- Features: 4-Piece
- Level: Main
Other
- Features: 3-Piece
- Level: Main
Dining room
- Level: Main
Eat in kitchen
- Level: Main
Laundry
- Level: Basement
Living room
- Level: Main
Sunroom
- Level: Main
Heating
- Forced Air, Natural Gas
Cooling
- Central Air
Appliances
- Included: Water Heater, Water Softener, Built-in Microwave, Dryer, Freezer, Gas Stove, Range Hood, Refrigerator, Washer
- Laundry: In Basement
Features
- High Speed Internet, Auto Garage Door Remote(s), Ceiling Fan(s), Sewage Pump
- Windows: Window Coverings
- Basement: Full,Partially Finished
- Number of fireplaces: 2
- Fireplace features: Wood Burning
Interior area
- Total structure area: 1,582
- Total interior livable area: 1,582 sqft
- Finished area above ground: 1,582
Property
Parking
- Total spaces: 8
- Parking features: Attached Garage, Garage Door Opener, Asphalt, Circular Driveway, Private Drive Double Wide
- Attached garage spaces: 2
- Uncovered spaces: 6
Features
- Patio & porch: Enclosed
- Exterior features: Landscaped
- Frontage type: East
- Frontage length: 150.21
Lot
- Size: 0.69 Acres
- Dimensions: 150.21 x 200.28
- Features: Rural, Rectangular, Near Golf Course, Landscaped, Library, Open Spaces, Place of Worship, Rec./Community Centre, School Bus Route
Details
- Parcel number: 222110146
- Zoning: A
- Other equipment: Satellite Equipment
Construction
Type & style
- Home type: SingleFamily
- Architectural style: Bungalow
- Property subtype: Single Family Residence, Residential
Materials
- Brick Veneer
- Foundation: Poured Concrete
- Roof: Metal
Condition
- 51-99 Years
- New construction: No
Utilities & green energy
- Sewer: Septic Tank
- Water: Drilled Well
- Utilities for property: Cable Connected, Cell Service, Electricity Connected, Garbage/Sanitary Collection, Natural Gas Connected, Recycling Pickup, Phone Connected
Community & neighborhood
Security
- Security features: Carbon Monoxide Detector, Smoke Detector, Carbon Monoxide Detector(s), Smoke Detector(s)
Location
- Region: Woolwich
Price history
| Date | Event | Price |
|---|---|---|
| 11/27/2025 | Sold | C$985,000C$623/sqft |
Source: ITSO #40741314 Report a problem | ||
Public tax history
Tax history is unavailable.
Neighborhood: N3B
Nearby schools
GreatSchools rating
No schools nearby
We couldn't find any schools near this home.
Schools provided by the listing agent
- Elementary: Floradale P.S.
- High: Elmira, St. David’s
Source: ITSO. This data may not be complete. We recommend contacting the local school district to confirm school assignments for this home.


