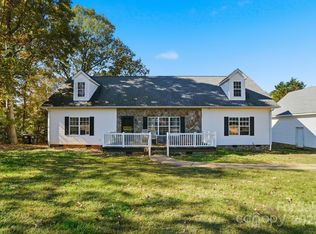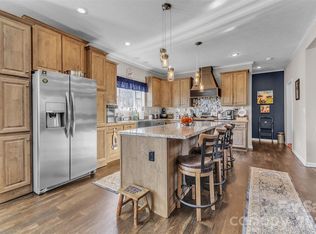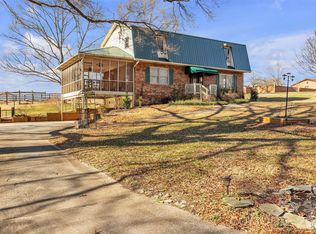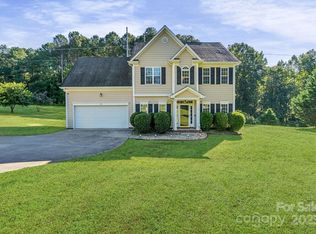Escape to the tranquility of rural Hiddenite, North Carolina! This meticulously maintained home sits on a sprawling 2.85-acre lot, providing panoramic views of the majestic mountains and the picturesque South Yadkin River. Enjoy the peace and quiet of countryside living, enhanced by a delightful water feature. The property boasts a detached 2-bay carport, one bay is tall enough for an RV, along with a storage shed featuring a convenient garage door. Relax on either the front or back covered porch, perfect for enjoying the stunning scenery. The main house has 2 bedrooms and the accessory building has one bedroom. The accessory building, offers over 1300 square feet of versatile space, including a kitchen, bedroom and bathroom. There are 2 RV stations available on the driveway. Home and building each have their own septic tank & power meters. A tractor shed also included.
Experience the perfect blend of comfort and natural beauty in this exceptional Hiddenite retreat.
Under contract-show
$450,000
1595 Cheatham Ford Rd, Hiddenite, NC 28636
3beds
1,872sqft
Est.:
Single Family Residence
Built in 2019
2.85 Acres Lot
$-- Zestimate®
$240/sqft
$-- HOA
What's special
- 317 days |
- 147 |
- 3 |
Zillow last checked: 8 hours ago
Listing updated: January 30, 2026 at 10:53am
Listing Provided by:
Tammy Mallory Tammy.Mallory@exprealty.com,
EXP Realty LLC Mooresville
Source: Canopy MLS as distributed by MLS GRID,MLS#: 4242263
Facts & features
Interior
Bedrooms & bathrooms
- Bedrooms: 3
- Bathrooms: 2
- Full bathrooms: 2
- Main level bedrooms: 2
Primary bedroom
- Level: Main
Bedroom s
- Level: Main
Bedroom s
- Level: 2nd Living Quarters
Other
- Level: 2nd Living Quarters
Other
- Level: 2nd Living Quarters
Dining area
- Level: Main
Kitchen
- Level: Main
Laundry
- Level: Main
Living room
- Level: Main
Heating
- Central, Electric, Heat Pump
Cooling
- Central Air, Electric, Heat Pump
Appliances
- Included: Dryer, Electric Range, Electric Water Heater, Microwave, Refrigerator, Washer, Washer/Dryer
- Laundry: Electric Dryer Hookup, Laundry Room, Main Level, Washer Hookup
Features
- Kitchen Island, Open Floorplan, Total Primary Heated Living Area: 1008
- Has basement: No
- Fireplace features: Insert, Wood Burning
Interior area
- Total structure area: 1,008
- Total interior livable area: 1,872 sqft
- Finished area above ground: 1,008
- Finished area below ground: 0
Property
Parking
- Total spaces: 2
- Parking features: Detached Carport, Driveway, Parking Space(s), RV Access/Parking
- Carport spaces: 2
- Has uncovered spaces: Yes
- Details: This property features a detached carport with 2 bays (one is high enough for RV parking) There are also parking spaces since the accessory building was used as a church.
Accessibility
- Accessibility features: Two or More Access Exits, Door Width 32 Inches or More, No Interior Steps
Features
- Levels: One
- Stories: 1
- Patio & porch: Covered, Front Porch, Rear Porch
- Has view: Yes
- View description: Mountain(s), Water
- Has water view: Yes
- Water view: Water
Lot
- Size: 2.85 Acres
- Features: Views, Other - See Remarks
Details
- Additional structures: Outbuilding, Shed(s), Other
- Additional parcels included: 139765
- Parcel number: 138161
- Zoning: R2R
- Special conditions: Standard
- Other equipment: Other - See Remarks
Construction
Type & style
- Home type: SingleFamily
- Property subtype: Single Family Residence
Materials
- Vinyl
- Foundation: Slab
Condition
- New construction: No
- Year built: 2019
Utilities & green energy
- Sewer: Septic Installed, Other - See Remarks
- Water: County Water
Community & HOA
Community
- Security: Security System
- Subdivision: None
Location
- Region: Hiddenite
Financial & listing details
- Price per square foot: $240/sqft
- Tax assessed value: $210,245
- Annual tax amount: $1,525
- Date on market: 4/6/2025
- Cumulative days on market: 303 days
- Listing terms: Cash,Conventional
- Road surface type: Gravel, Paved
Estimated market value
Not available
Estimated sales range
Not available
$2,063/mo
Price history
Price history
| Date | Event | Price |
|---|---|---|
| 1/30/2026 | Contingent | $450,000$240/sqft |
Source: eXp Realty #4242263 Report a problem | ||
| 1/30/2026 | Listed for sale | $450,000$240/sqft |
Source: | ||
| 1/16/2026 | Listing removed | $450,000$240/sqft |
Source: eXp Realty #1176940 Report a problem | ||
| 11/22/2025 | Price change | $450,000-1.1%$240/sqft |
Source: | ||
| 10/22/2025 | Price change | $455,000-4.2% |
Source: | ||
Public tax history
Public tax history
| Year | Property taxes | Tax assessment |
|---|---|---|
| 2025 | $1,525 +1.4% | $208,859 |
| 2024 | $1,504 -2.7% | $208,859 |
| 2023 | $1,546 +31.2% | $208,859 +52.5% |
Find assessor info on the county website
BuyAbility℠ payment
Est. payment
$2,338/mo
Principal & interest
$2102
Property taxes
$236
Climate risks
Neighborhood: 28636
Nearby schools
GreatSchools rating
- 7/10Stony Point ElementaryGrades: PK-5Distance: 2.1 mi
- 3/10East Alexander MiddleGrades: 6-8Distance: 4.4 mi
- 3/10Alexander Central HighGrades: 9-12Distance: 7.6 mi
- Loading




