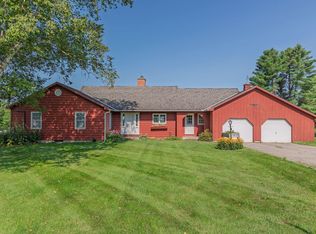Closed
Listed by:
Nancy Durand,
Pall Spera Company Realtors-Morrisville 802-888-1102
Bought with: RE/MAX North Professionals
$440,000
1595 Centerville Road, Hyde Park, VT 05655
3beds
1,456sqft
Ranch
Built in 1970
10.5 Acres Lot
$439,600 Zestimate®
$302/sqft
$2,448 Estimated rent
Home value
$439,600
Estimated sales range
Not available
$2,448/mo
Zestimate® history
Loading...
Owner options
Explore your selling options
What's special
Are you looking for a small farm to homestead? This is it and has everything you can think of. Three bedroom, 2 bath home with attached garage, barn with power and water, 2 chicken coops. pasture for grazing, 2 livestock ponds, fencing and gates, sugar house with possible 200 taps, walking trails, garden area, peach trees, plum trees, hazelnut tree, blueberries, strawberries, raspberries, grape vines and more! Lilac trees and perennials everywhere. There is even a farmstand that the seller has been very successful with over the years. What more do you want!
Zillow last checked: 8 hours ago
Listing updated: April 11, 2025 at 03:56am
Listed by:
Nancy Durand,
Pall Spera Company Realtors-Morrisville 802-888-1102
Bought with:
Breanna Dupuis
RE/MAX North Professionals
Source: PrimeMLS,MLS#: 5008751
Facts & features
Interior
Bedrooms & bathrooms
- Bedrooms: 3
- Bathrooms: 2
- Full bathrooms: 1
- 1/2 bathrooms: 1
Heating
- Kerosene, Wood, Monitor Type, Wood Stove
Cooling
- None
Appliances
- Included: Dishwasher, Dryer, Gas Range, Refrigerator, Washer
- Laundry: In Basement
Features
- Ceiling Fan(s), Dining Area, Kitchen/Dining
- Flooring: Laminate, Slate/Stone
- Basement: Concrete,Full,Partially Finished,Interior Stairs,Walkout,Exterior Entry,Walk-Out Access
Interior area
- Total structure area: 1,792
- Total interior livable area: 1,456 sqft
- Finished area above ground: 896
- Finished area below ground: 560
Property
Parking
- Total spaces: 1
- Parking features: Gravel
- Garage spaces: 1
Features
- Levels: One
- Stories: 1
- Patio & porch: Patio
- Exterior features: Garden, Natural Shade, Shed, Poultry Coop
- Waterfront features: Pond
- Frontage length: Road frontage: 1000
Lot
- Size: 10.50 Acres
- Features: Country Setting, Field/Pasture, Open Lot, Secluded, Walking Trails, Wooded
Details
- Additional structures: Barn(s), Greenhouse
- Parcel number: 30609710466
- Zoning description: residential
Construction
Type & style
- Home type: SingleFamily
- Architectural style: Ranch
- Property subtype: Ranch
Materials
- Clapboard Exterior
- Foundation: Concrete
- Roof: Metal
Condition
- New construction: No
- Year built: 1970
Utilities & green energy
- Electric: Circuit Breakers
- Sewer: Septic Tank
- Utilities for property: Cable Available
Community & neighborhood
Location
- Region: Hyde Park
Other
Other facts
- Road surface type: Paved
Price history
| Date | Event | Price |
|---|---|---|
| 4/10/2025 | Sold | $440,000-7.4%$302/sqft |
Source: | ||
| 1/27/2025 | Price change | $475,000-4.5%$326/sqft |
Source: | ||
| 9/10/2024 | Price change | $497,500-3.4%$342/sqft |
Source: | ||
| 8/31/2024 | Price change | $515,000-6.4%$354/sqft |
Source: | ||
| 8/8/2024 | Listed for sale | $550,000+404.6%$378/sqft |
Source: | ||
Public tax history
| Year | Property taxes | Tax assessment |
|---|---|---|
| 2024 | -- | $176,100 |
| 2023 | -- | $176,100 |
| 2022 | -- | $176,100 |
Find assessor info on the county website
Neighborhood: 05655
Nearby schools
GreatSchools rating
- 6/10Hyde Park Elementary SchoolGrades: PK-6Distance: 1.7 mi
- 3/10Lamoille Union Middle SchoolGrades: 7-8Distance: 2 mi
- 6/10Lamoille Uhsd #18Grades: 9-12Distance: 2 mi

Get pre-qualified for a loan
At Zillow Home Loans, we can pre-qualify you in as little as 5 minutes with no impact to your credit score.An equal housing lender. NMLS #10287.
