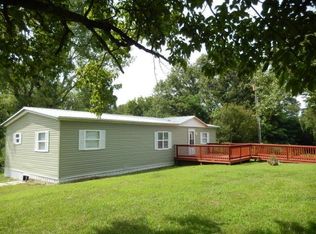Closed
$220,000
1595 Casper Church Rd, Cobden, IL 62920
2beds
1,260sqft
Single Family Residence
Built in 1990
5.63 Acres Lot
$223,000 Zestimate®
$175/sqft
$1,310 Estimated rent
Home value
$223,000
Estimated sales range
Not available
$1,310/mo
Zestimate® history
Loading...
Owner options
Explore your selling options
What's special
Step into the country life where you will find this home sitting atop a grassy knoll overlooking the countryside. This 2 bedroom, 2 bath all brick home sits on 5.63 scenic acres, has recently been totally updated with all new flooring, paint, lights, bathroom vanities and fans. There is a full basement for storage with still plenty of room for a family room, game room or mancave. Outside you will find a 11x30 breezeway between the garage and house where you will always have a cool breeze on those hot summer days. At the back of the home, you will enjoy exploring the 52x32 ole red barn. How about a tire swing hanging from the old oak tree. There is a 30x44 shed for all of those extra projects. The attached garage is 30x25 with an attached 18x22 carport. This property is a must see!
Zillow last checked: 8 hours ago
Listing updated: January 08, 2026 at 09:17am
Listing courtesy of:
Linda Dillow 618-967-3252,
House 2 Home Realty Carterville
Bought with:
Daniel Harshbarger
KELLER WILLIAMS PINNACLE
Source: MRED as distributed by MLS GRID,MLS#: QC4260885
Facts & features
Interior
Bedrooms & bathrooms
- Bedrooms: 2
- Bathrooms: 2
- Full bathrooms: 2
Primary bedroom
- Features: Flooring (Laminate)
- Level: Main
- Area: 204 Square Feet
- Dimensions: 12x17
Bedroom 2
- Features: Flooring (Laminate)
- Level: Main
- Area: 144 Square Feet
- Dimensions: 12x12
Dining room
- Features: Flooring (Laminate)
- Level: Main
- Area: 170 Square Feet
- Dimensions: 10x17
Kitchen
- Features: Flooring (Laminate)
- Level: Main
- Area: 104 Square Feet
- Dimensions: 8x13
Living room
- Features: Flooring (Laminate)
- Level: Main
- Area: 264 Square Feet
- Dimensions: 12x22
Heating
- Forced Air, Natural Gas, Wood
Cooling
- Central Air
Appliances
- Included: Dishwasher, Refrigerator
Features
- Basement: Full,Unfinished,Egress Window
Interior area
- Total interior livable area: 1,260 sqft
Property
Parking
- Total spaces: 2
- Parking features: Attached, Garage, Guest
- Attached garage spaces: 2
Features
- Patio & porch: Porch, Deck
Lot
- Size: 5.63 Acres
- Dimensions: 511.23x497.24x646.67x375.
- Features: Sloped
Details
- Parcel number: 050503002
Construction
Type & style
- Home type: SingleFamily
- Architectural style: Ranch
- Property subtype: Single Family Residence
Materials
- Frame
- Foundation: Concrete Perimeter
Condition
- New construction: No
- Year built: 1990
Utilities & green energy
- Sewer: Other, Septic Tank
- Water: Other
Community & neighborhood
Location
- Region: Cobden
- Subdivision: None
Other
Other facts
- Listing terms: Conventional
Price history
| Date | Event | Price |
|---|---|---|
| 7/24/2025 | Sold | $220,000-8.3%$175/sqft |
Source: | ||
| 6/25/2025 | Pending sale | $239,900$190/sqft |
Source: | ||
| 6/2/2025 | Contingent | $239,900$190/sqft |
Source: | ||
| 5/13/2025 | Listed for sale | $239,900$190/sqft |
Source: | ||
| 4/22/2025 | Contingent | $239,900$190/sqft |
Source: | ||
Public tax history
| Year | Property taxes | Tax assessment |
|---|---|---|
| 2023 | $2,450 +5.1% | $50,630 +8% |
| 2022 | $2,332 +4.4% | $46,883 +4.6% |
| 2021 | $2,232 +6.7% | $44,800 |
Find assessor info on the county website
Neighborhood: 62920
Nearby schools
GreatSchools rating
- NALincoln Elementary SchoolGrades: PK-2Distance: 2.8 mi
- 8/10Anna Junior High SchoolGrades: 5-8Distance: 3 mi
- 3/10Anna-Jonesboro High SchoolGrades: 9-12Distance: 3.4 mi
Schools provided by the listing agent
- High: Anna/Jonesboro Hs
Source: MRED as distributed by MLS GRID. This data may not be complete. We recommend contacting the local school district to confirm school assignments for this home.

Get pre-qualified for a loan
At Zillow Home Loans, we can pre-qualify you in as little as 5 minutes with no impact to your credit score.An equal housing lender. NMLS #10287.
