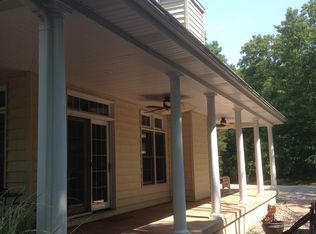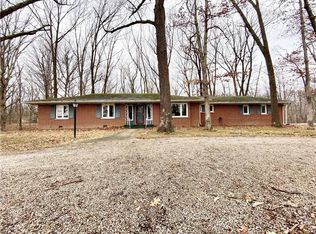Sold for $165,000
$165,000
15949 N Oak Crest Rd, Marshall, IL 62441
3beds
2,290sqft
Single Family Residence
Built in 1964
1 Acres Lot
$191,400 Zestimate®
$72/sqft
$1,703 Estimated rent
Home value
$191,400
$178,000 - $207,000
$1,703/mo
Zestimate® history
Loading...
Owner options
Explore your selling options
What's special
This well built home features a lovely wooded setting in established Oak Crest Subdivision. Three spacious bedrooms, large living room with loads of natural light, formal dining, den with wood burning fireplace and hardwood floors, kitchen with dutch door to the back patio and main level laundry. The dry basement is a blank canvas to use as you wish and also features a full bath (shower only). Garage to home entry through the basement/lower level. Assessor records indicate 1902 total living space square footage.
Zillow last checked: 8 hours ago
Listing updated: November 24, 2023 at 11:24am
Listed by:
Melissa Finkbiner 217-826-6326,
Crossroads Realty
Bought with:
Paula Clawson, 475130080
Crossroads Realty
Source: CIBR,MLS#: 6226250 Originating MLS: Central Illinois Board Of REALTORS
Originating MLS: Central Illinois Board Of REALTORS
Facts & features
Interior
Bedrooms & bathrooms
- Bedrooms: 3
- Bathrooms: 2
- Full bathrooms: 2
Primary bedroom
- Description: Flooring: Hardwood
- Level: Upper
Bedroom
- Description: Flooring: Hardwood
- Level: Upper
- Width: 11
Bedroom
- Description: Flooring: Hardwood
- Level: Upper
- Length: 12
Basement
- Description: Flooring: Concrete
- Level: Lower
Den
- Description: Flooring: Hardwood
- Level: Main
- Dimensions: 15 x 14
Dining room
- Description: Flooring: Carpet
- Level: Main
- Width: 10
Other
- Description: Flooring: Tile
- Level: Upper
Other
- Description: Flooring: Concrete
- Level: Lower
Kitchen
- Description: Flooring: Vinyl
- Level: Main
Living room
- Description: Flooring: Carpet
- Level: Main
Heating
- Electric, Radiant, Zoned
Cooling
- Other
Appliances
- Included: Built-In, Cooktop, Dishwasher, Electric Water Heater, Oven, Refrigerator
- Laundry: Main Level
Features
- Fireplace
- Basement: Unfinished,Full
- Number of fireplaces: 1
- Fireplace features: Wood Burning
Interior area
- Total structure area: 2,290
- Total interior livable area: 2,290 sqft
- Finished area above ground: 1,510
- Finished area below ground: 0
Property
Parking
- Total spaces: 2
- Parking features: Attached, Garage
- Attached garage spaces: 2
Features
- Levels: Two
- Stories: 2
- Patio & porch: Front Porch, Patio
- Exterior features: Circular Driveway
Lot
- Size: 1 Acres
- Features: Wooded
Details
- Parcel number: 08082606101003
- Zoning: R-1
- Special conditions: None
Construction
Type & style
- Home type: SingleFamily
- Architectural style: Bi-Level
- Property subtype: Single Family Residence
Materials
- Vinyl Siding
- Foundation: Basement
- Roof: Shingle
Condition
- Year built: 1964
Utilities & green energy
- Sewer: Septic Tank
- Water: Public
Community & neighborhood
Location
- Region: Marshall
- Subdivision: Oak Crest Sub
Other
Other facts
- Road surface type: Gravel
Price history
| Date | Event | Price |
|---|---|---|
| 11/22/2023 | Sold | $165,000-10.8%$72/sqft |
Source: | ||
| 10/31/2023 | Pending sale | $185,000$81/sqft |
Source: | ||
| 10/26/2023 | Listed for sale | $185,000$81/sqft |
Source: | ||
| 10/7/2023 | Listing removed | -- |
Source: | ||
| 9/11/2023 | Price change | $185,000-2.1%$81/sqft |
Source: | ||
Public tax history
| Year | Property taxes | Tax assessment |
|---|---|---|
| 2024 | $2,620 +1.2% | $44,281 |
| 2023 | $2,591 +4.7% | $44,281 +12% |
| 2022 | $2,474 +0.3% | $39,537 +7% |
Find assessor info on the county website
Neighborhood: 62441
Nearby schools
GreatSchools rating
- NASouth Elementary SchoolGrades: PK-2Distance: 0.8 mi
- 4/10Marshall Jr High SchoolGrades: 7-8Distance: 0.8 mi
- 6/10Marshall High SchoolGrades: 9-12Distance: 0.8 mi
Schools provided by the listing agent
- District: Marshall Dist. 2C
Source: CIBR. This data may not be complete. We recommend contacting the local school district to confirm school assignments for this home.

Get pre-qualified for a loan
At Zillow Home Loans, we can pre-qualify you in as little as 5 minutes with no impact to your credit score.An equal housing lender. NMLS #10287.

