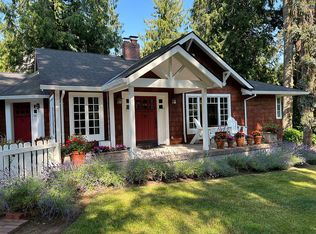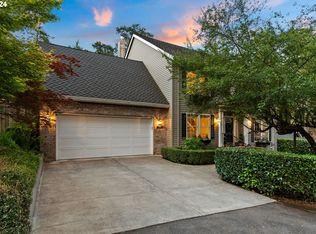Sold
$2,700,000
15948 Twin Fir Rd, Lake Oswego, OR 97035
5beds
5,437sqft
Residential, Single Family Residence
Built in 2012
0.46 Acres Lot
$2,679,500 Zestimate®
$497/sqft
$6,761 Estimated rent
Home value
$2,679,500
$2.55M - $2.81M
$6,761/mo
Zestimate® history
Loading...
Owner options
Explore your selling options
What's special
EXCEPTIONAL VALUE. Timeless Design. Elevated Living. Lake Oswego. Twin Fir Rd. is a custom-built estate that blends strength, sophistication, and quiet luxury in one of Oregon’s most prestigious communities. A stone's throw from the Goodin easement and deeded with lake rights to 3 easements. Positioned on a private half-acre lot, this 5,437sf residence on .46 acres offers architectural presence and everyday livability. With 5 spacious bedrooms, 4.5 impeccably designed bathrooms, and an oversized 3-car garage, this custom home was built in 2012 to exacting standards—and it shows. Located within the coveted Lake Oswego School District, this Twin Fir address puts you minutes from Oswego Lake Country Club, downtown Lake Oswego, and Tryon Creek State Park. Enjoy the best of both worlds: refined Lake Oswego living with quick access to Portland’s urban core. Inside, you’ll find 10’ ceilings, 8’ solid-core doors, and hand-scraped hardwood floors, grounded by custom millwork and Pratt & Larson tile that elevates every surface. The main level is built for entertaining, with seamless flow between formal and outdoor spaces, all bathed in natural light. The lower-level in-law suite, fully updated in 2019, includes a bedroom, full bath, kitchenette, and large living area—perfect for guests, extended family, or an au pair. An 800-bottle wine cellar awaits your collection, tucked away yet easily accessible for curated evenings with guests. A natural gas generator powers a large portion of the home leaving you with peace of mind in any situation. Step outside to a covered outdoor living space designed for year-round enjoyment, complete with a built-in grill, stone fireplace, and room to dine, relax, and entertain—all while enjoying the quiet privacy of mature landscaping. This is more than a home. It’s a statement of taste, craftsmanship, and lifestyle—tucked into the heart of Lake Oswego.
Zillow last checked: 8 hours ago
Listing updated: December 31, 2025 at 02:07am
Listed by:
Patrick Clark 503-789-1699,
Christie's International Real Estate Evergreen,
Sam Johnson 503-490-6366,
Inhabit Real Estate
Bought with:
Troy Stevens, 200906047
Keller Williams Realty Professionals
Source: RMLS (OR),MLS#: 136164794
Facts & features
Interior
Bedrooms & bathrooms
- Bedrooms: 5
- Bathrooms: 5
- Full bathrooms: 4
- Partial bathrooms: 1
- Main level bathrooms: 1
Primary bedroom
- Level: Upper
- Area: 368
- Dimensions: 16 x 23
Bedroom 2
- Level: Upper
- Area: 234
- Dimensions: 18 x 13
Bedroom 3
- Level: Upper
- Area: 195
- Dimensions: 13 x 15
Bedroom 4
- Level: Upper
- Area: 165
- Dimensions: 15 x 11
Bedroom 5
- Level: Lower
- Area: 210
- Dimensions: 14 x 15
Dining room
- Level: Main
- Area: 225
- Dimensions: 15 x 15
Family room
- Level: Lower
- Area: 330
- Dimensions: 22 x 15
Kitchen
- Level: Main
- Area: 425
- Width: 17
Living room
- Level: Main
- Area: 391
- Dimensions: 23 x 17
Office
- Level: Main
- Area: 180
- Dimensions: 12 x 15
Heating
- Forced Air 95 Plus
Cooling
- Central Air
Appliances
- Included: Built In Oven, Built-In Range, Built-In Refrigerator, Dishwasher, Disposal, Double Oven, Gas Appliances, Microwave, Plumbed For Ice Maker, Range Hood, Stainless Steel Appliance(s), Wine Cooler, Washer/Dryer, Gas Water Heater
- Laundry: Laundry Room
Features
- Ceiling Fan(s), Granite, High Ceilings, Hookup Available, Quartz, Soaking Tub, Kitchen Island, Pantry, Pot Filler, Tile
- Flooring: Hardwood, Wall to Wall Carpet
- Basement: Finished,Separate Living Quarters Apartment Aux Living Unit
- Number of fireplaces: 1
- Fireplace features: Gas, Outside
Interior area
- Total structure area: 5,437
- Total interior livable area: 5,437 sqft
Property
Parking
- Total spaces: 3
- Parking features: Driveway, On Street, Garage Door Opener, Attached, Oversized
- Attached garage spaces: 3
- Has uncovered spaces: Yes
Accessibility
- Accessibility features: Builtin Lighting, Caregiver Quarters, Garage On Main, Natural Lighting, Accessibility
Features
- Stories: 3
- Patio & porch: Covered Deck, Covered Patio, Patio, Porch
- Exterior features: Built-in Barbecue, Gas Hookup, Yard
- Fencing: Fenced
Lot
- Size: 0.46 Acres
- Features: Level, Secluded, Trees, Wooded, Sprinkler, SqFt 20000 to Acres1
Details
- Additional structures: GasHookup, HookupAvailable, SeparateLivingQuartersApartmentAuxLivingUnit
- Parcel number: 00245817
Construction
Type & style
- Home type: SingleFamily
- Architectural style: Contemporary
- Property subtype: Residential, Single Family Residence
Materials
- Cement Siding, Stone
- Foundation: Concrete Perimeter
- Roof: Composition
Condition
- Resale
- New construction: No
- Year built: 2012
Utilities & green energy
- Gas: Gas Hookup, Gas
- Sewer: Public Sewer
- Water: Public
- Utilities for property: Cable Connected
Community & neighborhood
Security
- Security features: Security Lights, Sidewalk
Location
- Region: Lake Oswego
- Subdivision: Lake Grove
Other
Other facts
- Listing terms: Call Listing Agent,Cash,Conventional
- Road surface type: Concrete, Paved
Price history
| Date | Event | Price |
|---|---|---|
| 12/31/2025 | Sold | $2,700,000-8.5%$497/sqft |
Source: | ||
| 12/6/2025 | Pending sale | $2,950,000$543/sqft |
Source: | ||
| 10/17/2025 | Listed for sale | $2,950,000+883.3%$543/sqft |
Source: | ||
| 3/29/2012 | Sold | $300,000-16.6%$55/sqft |
Source: | ||
| 11/17/2011 | Price change | $359,500+0.1%$66/sqft |
Source: RE/MAX EQUITY GROUP LAKE OSWEGO #11416725 Report a problem | ||
Public tax history
| Year | Property taxes | Tax assessment |
|---|---|---|
| 2025 | $29,631 +2.7% | $1,542,926 +3% |
| 2024 | $28,840 +3% | $1,497,987 +3% |
| 2023 | $27,993 +3.1% | $1,454,357 +3% |
Find assessor info on the county website
Neighborhood: Lake Grove
Nearby schools
GreatSchools rating
- 6/10Lake Grove Elementary SchoolGrades: K-5Distance: 1.4 mi
- 6/10Lake Oswego Junior High SchoolGrades: 6-8Distance: 0.9 mi
- 10/10Lake Oswego Senior High SchoolGrades: 9-12Distance: 1.2 mi
Schools provided by the listing agent
- Elementary: Lake Grove
- Middle: Lake Oswego
- High: Lake Oswego
Source: RMLS (OR). This data may not be complete. We recommend contacting the local school district to confirm school assignments for this home.
Get a cash offer in 3 minutes
Find out how much your home could sell for in as little as 3 minutes with a no-obligation cash offer.
Estimated market value$2,679,500
Get a cash offer in 3 minutes
Find out how much your home could sell for in as little as 3 minutes with a no-obligation cash offer.
Estimated market value
$2,679,500

