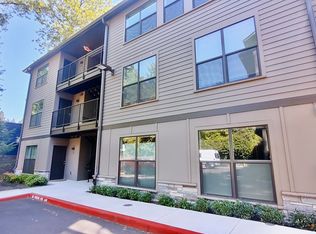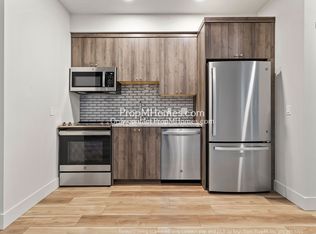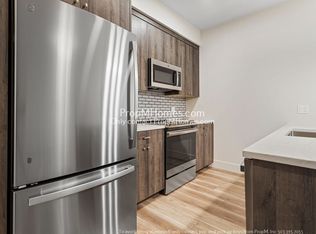*Dream Townhome alert! Homes are flying off the market, so we recommend applying before viewing to snag your spot in line. To speed up approval, gather and submit all documents upfront. Due to high demand, we're only able to offer one in-person showing per potential tenantso pick your favorite! Most of our listings include virtual tours, so you can preview homes online, and we suggest driving by to check out the neighborhood before scheduling your showing. Have questions? Call our office for help!* Neighborhood: Discover a living experience where urban sophistication intertwines with local charm in the heart of Lake Oswego. Your new abode, located in the tranquil Lake Grove district and just a leisurely stroll from Lower Boones Ferry, provides easy access to local favorites like Zupan's Markets, El Jefe, and La Provence. Nearby Waluga Park offers an escape into nature while close proximity to I-5 and Highway 217 makes commuting a breeze. Living Area: This living space is the epitome of modern luxury and comfort. It boasts wood-like luxury flooring that combines the elegance of hardwood with the practicality of contemporary materials, creating a warm and inviting atmosphere. High-end light fixtures adorn the ceiling, casting a soft, ambient glow throughout the room. Ample windows are strategically placed to maximize the influx of natural light, brightening the space and highlighting its sophisticated design. A ceiling fan provides a gentle breeze, enhancing the airy feel of the area. The living space flows seamlessly into the kitchen and dining space, making this home not only aesthetically pleasing, but also functionally superior. Kitchen: This kitchen exudes charm and functionality, featuring elegant quartz countertops that are both durable and stylish. The backsplash of charming subway tile adds a classic touch, complementing the sleek stainless steel appliances, including an oven/range combo, dishwasher, and refrigerator. Ample cabinet space in a rich dark wood tone provides plenty of storage, ensuring a clutter-free environment. The open kitchen concept enhances the sense of space. Additionally, the kitchen boasts a built-in desk area, offering a convenient spot for planning meals, managing household tasks, or simply enjoying a moment of quiet work. This kitchen is a true heart of the home, combining aesthetic appeal with practicality. Bedroom/Bathroom: This residence boasts two tranquil bedrooms with large windows that illuminate the space and offer beautiful views, complemented by ample closet space for organization. It features one and a half bathrooms; the main bathroom in the hallway is equipped with a luxurious walk-in shower accented with sophisticated subway tile, while the half bath is strategically placed off the kitchen for guest convenience. Parking/Outside: This townhome comes with one designated parking space, ensuring you'll never have to stress about parking again! Available for a minimum one-year lease with the option to renew. Utilities Included: Landscaping Utilities you are responsible for: Electric, Garbage, Water/Sewer, and Internet/Cable. Washer and Dryer are Included in this Rental. Heating Source: Heat Pump W/ AC Cooling Source: Heat Pump W/ AC *Heating and Cooling Sources must be independently verified by the applicant before applying! Homes are not required to have A/C* Bring your fur babies! Your home allows for one pet, dog or cat under 50lbs. Pet Rent is $40 a month per pet and an additional $500 Security Deposit per pet. Elementary School: Lake Grove Middle School: Lake Oswego JR High School: Lake Oswego SR *Disclaimer: All information, regardless of source, is not guaranteed and should be independently verified. Including paint, flooring, square footage, amenities, and more. This home may have an HOA/COA which has additional charges associated with move-in/move-out. Tenant(s) would be responsible for verification of these charges, rules, as well as associated costs. Applications are processed first-come, first-served. All homes have been lived in and are not new. The heating and cooling source needs to be verified by the applicant. Square footage may vary from website to website and must be independently verified. Please confirm the year the home was built so you are aware of the age of the home. A lived-in home will have blemishes, defects, and more. Homes are not required to have A/C. Please verify status before viewing/applying.*
This property is off market, which means it's not currently listed for sale or rent on Zillow. This may be different from what's available on other websites or public sources.


