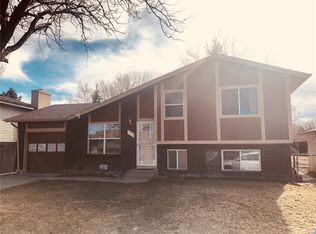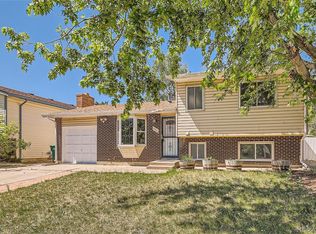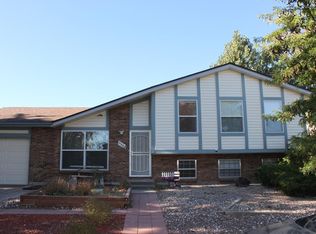Sold for $469,900 on 06/28/24
$469,900
15948 E 18th Place, Aurora, CO 80011
3beds
1,793sqft
Single Family Residence
Built in 1974
6,000 Square Feet Lot
$452,500 Zestimate®
$262/sqft
$2,514 Estimated rent
Home value
$452,500
$421,000 - $489,000
$2,514/mo
Zestimate® history
Loading...
Owner options
Explore your selling options
What's special
This beautifully renovated home is a true gem, offering a perfect blend of modern upgrades and timeless charm. Step inside to discover a bright and inviting living space adorned with brand new luxury vinyl plank (LVP) flooring and fresh interior paint throughout. The open-concept layout seamlessly connects the living, dining, and kitchen areas, creating an ideal space for entertaining and family gatherings. The kitchen is a chef's dream, featuring sleek stainless-steel appliances, stunning quartz countertops, and ample cabinet space for all your culinary needs. Every detail has been carefully considered, from the upgraded lighting and hardware to the custom tile backsplashes that add a touch of elegance to the space. Relax and unwind in the spacious bedrooms, which boast new carpet for added comfort. The bathrooms have been thoughtfully updated with custom tile surrounds, creating a spa-like atmosphere for your daily routines. Additional upgrades include all new double pane vinyl windows, new hot water heater, garage door opener, and thermostat ensuring peace of mind for years to come. The attention to detail and quality craftsmanship is evident in every corner of this home. Located minutes from the CU medical campus, 15948 East 18th Place offers convenience and accessibility to local amenities, schools, and parks. Don't miss the opportunity to make this move-in ready house your new home! Schedule a showing today and experience the charm and modern elegance of this fully renovated property!
Zillow last checked: 8 hours ago
Listing updated: October 01, 2024 at 11:06am
Listed by:
Robert Jones rob@offerpad.com,
OfferPad Brokerage
Bought with:
Bernadette Reed, 100057118
RE/MAX Professionals DTC
Source: REcolorado,MLS#: 9124256
Facts & features
Interior
Bedrooms & bathrooms
- Bedrooms: 3
- Bathrooms: 2
- Full bathrooms: 2
Bedroom
- Level: Upper
Bedroom
- Level: Upper
Bedroom
- Level: Upper
Bathroom
- Level: Upper
Bathroom
- Level: Lower
Kitchen
- Level: Main
Living room
- Level: Main
Living room
- Level: Lower
Living room
- Level: Lower
Heating
- Forced Air, Natural Gas
Cooling
- Central Air
Appliances
- Included: Dishwasher, Microwave, Range
Features
- Eat-in Kitchen, Quartz Counters
- Flooring: Carpet, Vinyl
- Has basement: No
- Number of fireplaces: 1
- Fireplace features: Living Room, Wood Burning
Interior area
- Total structure area: 1,793
- Total interior livable area: 1,793 sqft
- Finished area above ground: 1,793
Property
Parking
- Total spaces: 1
- Parking features: Concrete
- Attached garage spaces: 1
Features
- Levels: Tri-Level
- Patio & porch: Covered, Patio
- Exterior features: Private Yard
- Fencing: Full
Lot
- Size: 6,000 sqft
Details
- Parcel number: R0085836
- Special conditions: Standard
Construction
Type & style
- Home type: SingleFamily
- Property subtype: Single Family Residence
Materials
- Brick, Frame, Other
- Roof: Composition
Condition
- Updated/Remodeled
- Year built: 1974
Utilities & green energy
- Sewer: Public Sewer
Community & neighborhood
Security
- Security features: Smoke Detector(s)
Location
- Region: Aurora
- Subdivision: Norfolk Glen
Other
Other facts
- Listing terms: Cash,Conventional,VA Loan
- Ownership: Corporation/Trust
- Road surface type: Paved
Price history
| Date | Event | Price |
|---|---|---|
| 6/28/2024 | Sold | $469,900$262/sqft |
Source: | ||
| 6/4/2024 | Pending sale | $469,900$262/sqft |
Source: | ||
| 5/30/2024 | Listed for sale | $469,900+26.7%$262/sqft |
Source: | ||
| 3/26/2024 | Sold | $371,000+53%$207/sqft |
Source: Public Record | ||
| 7/8/2016 | Sold | $242,500+59.6%$135/sqft |
Source: Public Record | ||
Public tax history
| Year | Property taxes | Tax assessment |
|---|---|---|
| 2025 | $2,845 -1.6% | $28,060 -9% |
| 2024 | $2,891 +28.3% | $30,850 |
| 2023 | $2,252 -4.1% | $30,850 +55.7% |
Find assessor info on the county website
Neighborhood: Norfolk Glen
Nearby schools
GreatSchools rating
- 2/10Altura Elementary SchoolGrades: PK-5Distance: 0.6 mi
- 3/10East Middle SchoolGrades: 6-8Distance: 1 mi
- 2/10Hinkley High SchoolGrades: 9-12Distance: 0.8 mi
Schools provided by the listing agent
- Elementary: Altura
- Middle: East
- High: Hinkley
- District: Adams-Arapahoe 28J
Source: REcolorado. This data may not be complete. We recommend contacting the local school district to confirm school assignments for this home.
Get a cash offer in 3 minutes
Find out how much your home could sell for in as little as 3 minutes with a no-obligation cash offer.
Estimated market value
$452,500
Get a cash offer in 3 minutes
Find out how much your home could sell for in as little as 3 minutes with a no-obligation cash offer.
Estimated market value
$452,500


