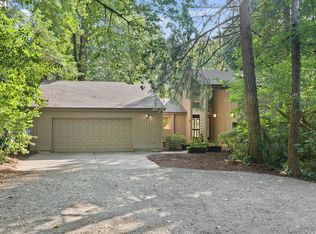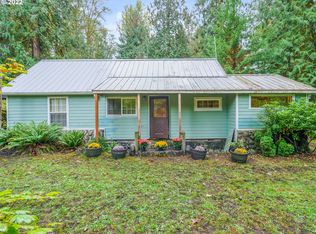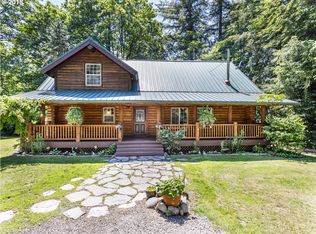Enjoy the serenity and privacy that comes with this wonderfully remodeled river front property! This lovely home boasts large rooms, newer SS appliances, remodeled sun room, dog run, hot tub, private path to river, new lower deck, a spacious master suite with walk-in closet & private deck overlooking to the river! All this & only 10 minutes to Sandy, 30 minutes to Gov't. Camp, & 45 minutes to Portland. Don't miss your chance to live in tranquility!
This property is off market, which means it's not currently listed for sale or rent on Zillow. This may be different from what's available on other websites or public sources.


