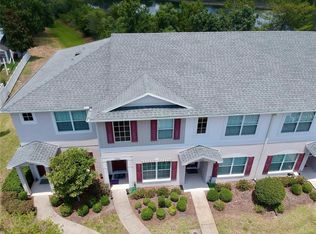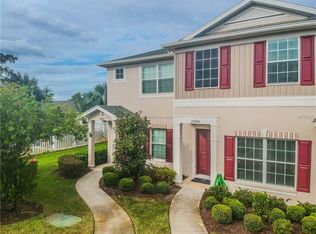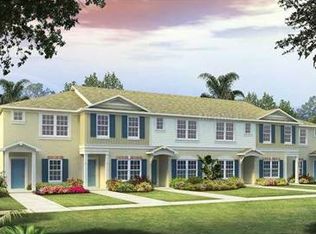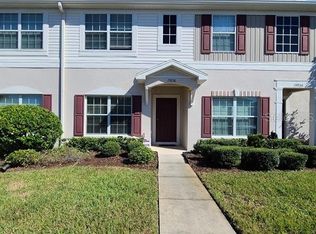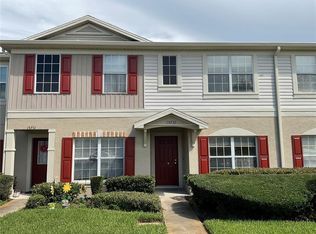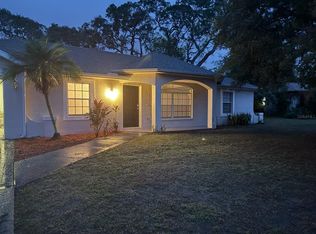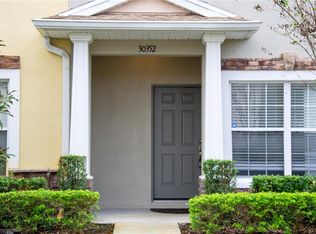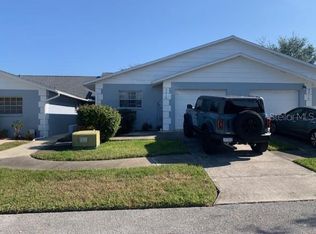Beautiful 2 bed 2.5 bath townhouse in an attractive gated community with community pool in Spring Hill. Conveniently located at Hwy 52 and the Suncoast Parkway, with quick and easy access to Tampa. This end unit features a spacious living/dining room. The kitchen features cherry cabinets with crown molding, granite counter tops and stainless steel appliances. The bathrooms have granite counter tops and attractive brushed nickel features. All wet areas have 18inch tile. The laundry closet on the second floor has a Whirlpool washer and dryer. The double sliders from the kitchen/breakfast nook lead outside to the covered porch which overlooks the conservation area and pond to the rear of the property. Call today to schedule a viewing.
For sale
$224,900
15942 Stable Run Dr, Spring Hill, FL 34610
2beds
1,274sqft
Est.:
Townhouse
Built in 2013
1,302 Square Feet Lot
$220,600 Zestimate®
$177/sqft
$205/mo HOA
What's special
Granite counter topsCovered porchCommunity poolWhirlpool washer and dryerStainless steel appliances
- 148 days |
- 152 |
- 6 |
Zillow last checked: 8 hours ago
Listing updated: September 15, 2025 at 08:11am
Listing Provided by:
Nick Horton 407-733-7197,
BANNER INT'L REAL ESTATE 407-574-5741
Source: Stellar MLS,MLS#: TB8408049 Originating MLS: Suncoast Tampa
Originating MLS: Suncoast Tampa

Tour with a local agent
Facts & features
Interior
Bedrooms & bathrooms
- Bedrooms: 2
- Bathrooms: 3
- Full bathrooms: 2
- 1/2 bathrooms: 1
Rooms
- Room types: Great Room, Utility Room, Storage Rooms
Primary bedroom
- Features: Built-in Closet
- Level: Second
- Area: 192 Square Feet
- Dimensions: 16x12
Bedroom 2
- Features: Built-in Closet
- Level: Second
- Area: 144 Square Feet
- Dimensions: 12x12
Balcony porch lanai
- Level: First
- Area: 99 Square Feet
- Dimensions: 9x11
Kitchen
- Features: Breakfast Bar, Pantry
- Level: First
- Area: 150 Square Feet
- Dimensions: 10x15
Living room
- Level: First
- Area: 165 Square Feet
- Dimensions: 15x11
Heating
- Central, Electric
Cooling
- Central Air
Appliances
- Included: Dishwasher, Disposal, Electric Water Heater, Exhaust Fan, Range
- Laundry: Inside
Features
- Cathedral Ceiling(s), Eating Space In Kitchen, Solid Wood Cabinets, Stone Counters, Vaulted Ceiling(s), Walk-In Closet(s)
- Flooring: Carpet, Ceramic Tile
- Doors: Sliding Doors
- Windows: Blinds, ENERGY STAR Qualified Windows, Thermal Windows
- Has fireplace: No
- Common walls with other units/homes: End Unit
Interior area
- Total structure area: 1,374
- Total interior livable area: 1,274 sqft
Property
Parking
- Parking features: Assigned, None, Open
- Has uncovered spaces: Yes
Features
- Levels: Two
- Stories: 2
- Patio & porch: Deck, Patio, Porch
- Exterior features: Irrigation System, Rain Gutters, Storage
- Has spa: Yes
- Has view: Yes
- View description: Water, Pond
- Has water view: Yes
- Water view: Water,Pond
- Waterfront features: Pond Access
Lot
- Size: 1,302 Square Feet
- Features: In County, Level, Sidewalk, Above Flood Plain
- Residential vegetation: Trees/Landscaped
Details
- Additional structures: Storage
- Parcel number: 0125170010013000010
- Zoning: MPUD
- Special conditions: None
Construction
Type & style
- Home type: Townhouse
- Property subtype: Townhouse
Materials
- Block, Stone, Stucco, Wood Frame
- Foundation: Slab
- Roof: Shingle
Condition
- New construction: No
- Year built: 2013
Utilities & green energy
- Sewer: Public Sewer
- Water: Public
- Utilities for property: BB/HS Internet Available, Cable Available, Electricity Connected, Street Lights, Underground Utilities
Green energy
- Energy efficient items: Appliances, HVAC, Thermostat, Windows
- Indoor air quality: Ventilation
- Water conservation: Low-Flow Fixtures, Fl. Friendly/Native Landscape
Community & HOA
Community
- Features: Deed Restrictions, Pool
- Security: Gated Community, Security System Owned, Smoke Detector(s), Fire/Smoke Detection Integration
- Subdivision: LONE STAR TOWNHOMES
HOA
- Has HOA: Yes
- Amenities included: Gated, Maintenance
- Services included: Community Pool, Reserve Fund, Maintenance Structure, Maintenance Grounds, Private Road, Recreational Facilities, Trash
- HOA fee: $205 monthly
- HOA name: Qualified Property Management
- HOA phone: 727-869-9700
- Pet fee: $0 monthly
Location
- Region: Spring Hill
Financial & listing details
- Price per square foot: $177/sqft
- Tax assessed value: $200,493
- Annual tax amount: $3,300
- Date on market: 7/18/2025
- Cumulative days on market: 79 days
- Listing terms: Cash,Conventional,FHA,VA Loan
- Ownership: Fee Simple
- Total actual rent: 0
- Electric utility on property: Yes
- Road surface type: Paved, Asphalt
Estimated market value
$220,600
$210,000 - $232,000
$1,687/mo
Price history
Price history
| Date | Event | Price |
|---|---|---|
| 7/18/2025 | Listed for sale | $224,900+112%$177/sqft |
Source: | ||
| 7/2/2024 | Listing removed | -- |
Source: Stellar MLS #T3531248 Report a problem | ||
| 6/3/2024 | Listed for rent | $1,800+2.9%$1/sqft |
Source: Stellar MLS #T3531248 Report a problem | ||
| 5/31/2023 | Listing removed | -- |
Source: Stellar MLS #T3441564 Report a problem | ||
| 4/21/2023 | Listed for rent | $1,750+2.9%$1/sqft |
Source: Stellar MLS #T3441564 Report a problem | ||
Public tax history
Public tax history
| Year | Property taxes | Tax assessment |
|---|---|---|
| 2024 | $3,300 +10.8% | $200,493 +21.5% |
| 2023 | $2,978 +19.7% | $165,050 +10.2% |
| 2022 | $2,488 +12.3% | $149,818 +20.8% |
Find assessor info on the county website
BuyAbility℠ payment
Est. payment
$1,721/mo
Principal & interest
$1113
Property taxes
$324
Other costs
$284
Climate risks
Neighborhood: 34610
Nearby schools
GreatSchools rating
- 2/10Dr. Mary Giella Elementary SchoolGrades: PK-5Distance: 2.7 mi
- 4/10Crews Lake K-8 SchoolGrades: 6-8Distance: 2.9 mi
- 3/10Hudson High SchoolGrades: 7,9-12Distance: 5.8 mi
Schools provided by the listing agent
- Elementary: Mary Giella Elementary-PO
- Middle: Crews Lake Middle-PO
- High: Hudson High-PO
Source: Stellar MLS. This data may not be complete. We recommend contacting the local school district to confirm school assignments for this home.
- Loading
- Loading
